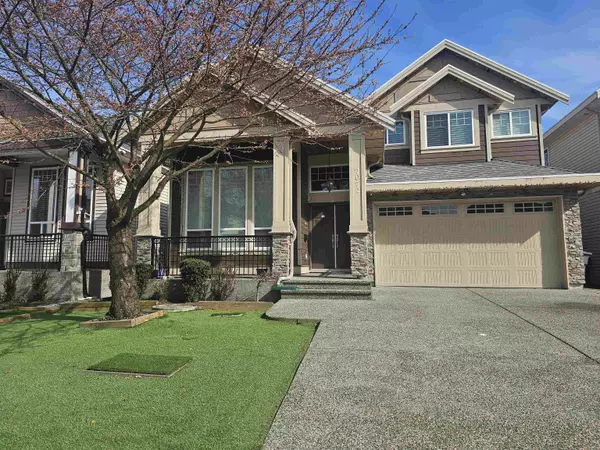
7072 144B ST Surrey, BC V3S 8H4
7 Beds
6 Baths
3,835 SqFt
UPDATED:
11/27/2024 08:00 PM
Key Details
Property Type Single Family Home
Sub Type House/Single Family
Listing Status Active
Purchase Type For Sale
Square Footage 3,835 sqft
Price per Sqft $391
Subdivision East Newton
MLS Listing ID R2932951
Style 2 Storey w/Bsmt.
Bedrooms 7
Full Baths 6
Abv Grd Liv Area 1,427
Total Fin. Sqft 3835
Year Built 2011
Annual Tax Amount $7,079
Tax Year 2024
Lot Size 4,000 Sqft
Acres 0.09
Property Description
Location
Province BC
Community East Newton
Area Surrey
Zoning RES
Rooms
Other Rooms Walk-In Closet
Basement None
Kitchen 3
Separate Den/Office N
Interior
Heating Baseboard, Hot Water
Fireplaces Number 1
Fireplaces Type Natural Gas
Heat Source Baseboard, Hot Water
Exterior
Exterior Feature Fenced Yard, Patio(s) & Deck(s)
Parking Features Garage; Double
Garage Spaces 2.0
View Y/N No
Roof Type Asphalt
Total Parking Spaces 6
Building
Dwelling Type House/Single Family
Story 3
Sewer City/Municipal
Water City/Municipal
Structure Type Frame - Wood
Others
Tax ID 027-210-081
Ownership Freehold NonStrata
Energy Description Baseboard,Hot Water


GET MORE INFORMATION





