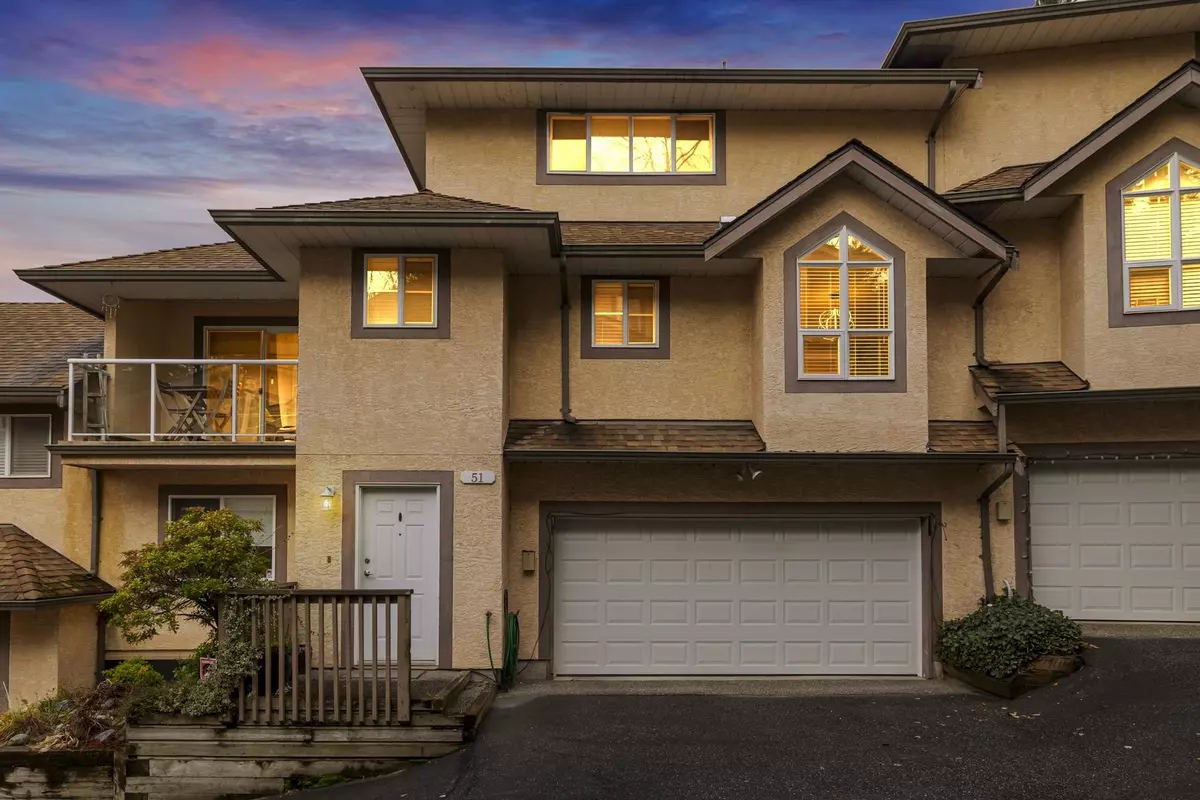
1238 EASTERN DR #51 Port Coquitlam, BC V3C 6C5
3 Beds
3 Baths
2,069 SqFt
UPDATED:
12/10/2024 08:54 PM
Key Details
Property Type Townhouse
Sub Type Townhouse
Listing Status Active
Purchase Type For Sale
Square Footage 2,069 sqft
Price per Sqft $507
Subdivision Citadel Pq
MLS Listing ID R2948558
Style 3 Storey
Bedrooms 3
Full Baths 2
Half Baths 1
Maintenance Fees $582
Abv Grd Liv Area 914
Total Fin. Sqft 2069
Rental Info 100
Year Built 1992
Annual Tax Amount $3,394
Tax Year 2023
Property Description
Location
Province BC
Community Citadel Pq
Area Port Coquitlam
Building/Complex Name PARKVIEW RIDGE
Zoning RTH-3
Rooms
Other Rooms Foyer
Basement None
Kitchen 1
Separate Den/Office N
Interior
Interior Features ClthWsh/Dryr/Frdg/Stve/DW, Drapes/Window Coverings, Fireplace Insert, Microwave, Vaulted Ceiling
Heating Electric, Natural Gas
Fireplaces Number 2
Fireplaces Type Gas - Natural
Heat Source Electric, Natural Gas
Exterior
Exterior Feature Balcony(s), Fenced Yard, Patio(s)
Parking Features Garage; Double
Garage Spaces 2.0
Amenities Available None
View Y/N Yes
View COLONY FARM
Roof Type Asphalt
Total Parking Spaces 3
Building
Dwelling Type Townhouse
Story 3
Sewer City/Municipal
Water City/Municipal
Locker No
Unit Floor 51
Structure Type Frame - Wood
Others
Restrictions Pets Allowed w/Rest.,Rentals Allwd w/Restrctns
Tax ID 023-057-645
Ownership Freehold Strata
Energy Description Electric,Natural Gas
Pets Allowed 2


GET MORE INFORMATION





