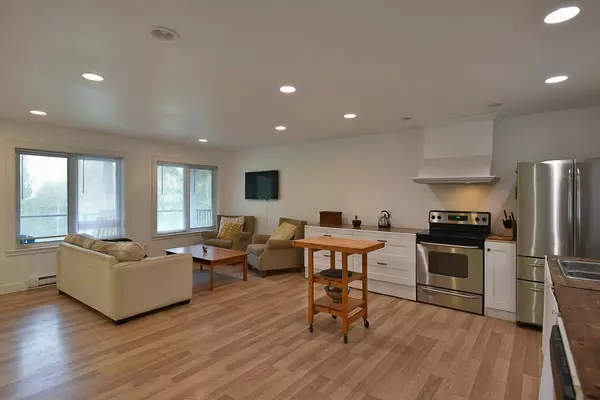5055 PARKVIEW RD Madeira Park, BC V0N 2H0
3 Beds
3 Baths
1,581 SqFt
UPDATED:
01/09/2025 09:59 PM
Key Details
Property Type Single Family Home
Sub Type House/Single Family
Listing Status Active
Purchase Type For Sale
Square Footage 1,581 sqft
Price per Sqft $442
Subdivision Pender Harbour Egmont
MLS Listing ID R2954657
Style 2 Storey
Bedrooms 3
Full Baths 2
Half Baths 1
Abv Grd Liv Area 1,054
Total Fin. Sqft 1581
Year Built 2005
Annual Tax Amount $3,102
Tax Year 2024
Acres 0.3
Property Description
Location
Province BC
Community Pender Harbour Egmont
Area Sunshine Coast
Zoning R-3A
Rooms
Basement Full, Fully Finished, Separate Entry
Kitchen 1
Separate Den/Office N
Interior
Interior Features ClthWsh/Dryr/Frdg/Stve/DW
Heating Baseboard, Electric
Heat Source Baseboard, Electric
Exterior
Exterior Feature Balcny(s) Patio(s) Dck(s), Fenced Yard, Sundeck(s)
Parking Features Garage; Double, Open, RV Parking Avail.
Garage Spaces 2.0
Roof Type Asphalt
Lot Frontage 18.0
Lot Depth 159.0
Total Parking Spaces 4
Building
Dwelling Type House/Single Family
Story 2
Sewer Septic
Water City/Municipal
Structure Type Frame - Wood
Others
Tax ID 007-057-814
Ownership Freehold NonStrata
Energy Description Baseboard,Electric

GET MORE INFORMATION





