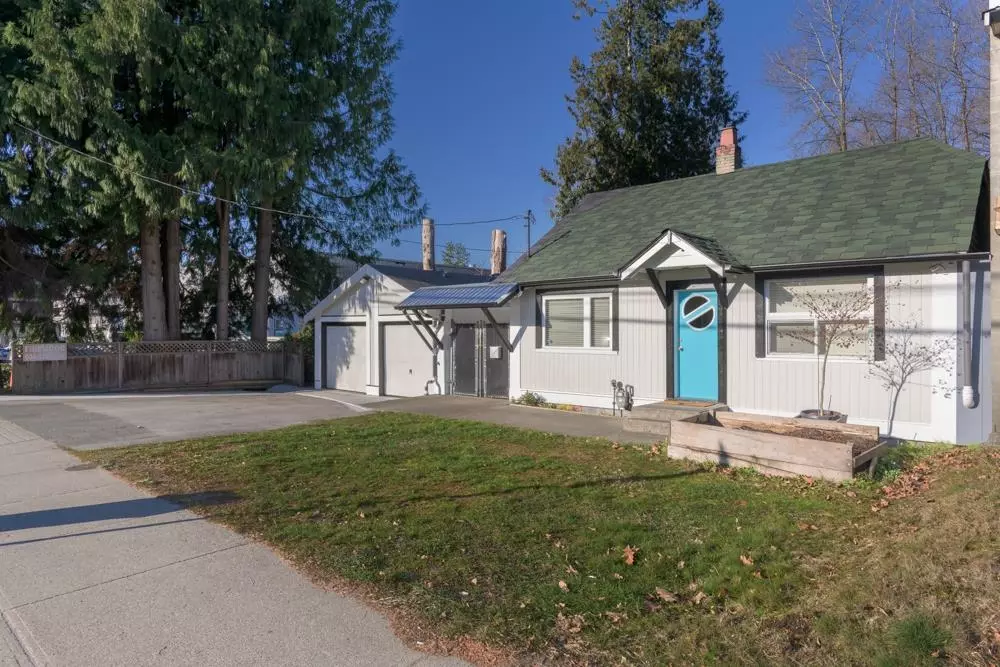$975,000
$999,900
2.5%For more information regarding the value of a property, please contact us for a free consultation.
2617 KINGSWAY AVE Port Coquitlam, BC V3C 1T5
4 Beds
1 Bath
1,122 SqFt
Key Details
Sold Price $975,000
Property Type Single Family Home
Sub Type House/Single Family
Listing Status Sold
Purchase Type For Sale
Square Footage 1,122 sqft
Price per Sqft $868
Subdivision Central Pt Coquitlam
MLS Listing ID R2741833
Sold Date 12/17/22
Style Rancher/Bungalow w/Loft
Bedrooms 4
Full Baths 1
Abv Grd Liv Area 780
Total Fin. Sqft 1122
Year Built 1950
Annual Tax Amount $3,101
Tax Year 2021
Lot Size 0.288 Acres
Acres 0.29
Property Description
Located only steps from downtown Poco is this unique cozy single-family Rancher Bungalow with loft! Nestled on just over a 1/4 acre this 1,142 Sq.Ft. style home features 4 beds (2 are in loft area), 1 bath, and detached 395 Sq.Ft. garage with separate 200 Amp service. Take a stroll over your private foot bridge and stream to get to your huge fully fenced backyard area with slip tube shelter. Extensive property upgrades include; New exterior siding, freshly painted exterior, covered concrete patios, steel constructed bridge, chain-link fence, security surveillance system and so much more. No expense spared. Centrally located and steps from everything including shopping, transit and more! Bonus commercial zoning, bring your ideas! Must see Virtual Tour!
Location
Province BC
Community Central Pt Coquitlam
Area Port Coquitlam
Zoning M1
Rooms
Basement Crawl
Kitchen 1
Separate Den/Office N
Interior
Interior Features ClthWsh/Dryr/Frdg/Stve/DW, Drapes/Window Coverings, Security System
Heating Electric, Hot Water, Natural Gas
Heat Source Electric, Hot Water, Natural Gas
Exterior
Exterior Feature Patio(s)
Parking Features DetachedGrge/Carport, RV Parking Avail.
Garage Spaces 2.0
Garage Description 21'2 X 18'10
View Y/N No
Roof Type Asphalt
Lot Frontage 66.0
Lot Depth 186.1
Total Parking Spaces 8
Building
Story 2
Sewer City/Municipal
Water City/Municipal
Structure Type Frame - Wood
Others
Tax ID 012-590-916
Ownership Freehold NonStrata
Energy Description Electric,Hot Water,Natural Gas
Read Less
Want to know what your home might be worth? Contact us for a FREE valuation!

Our team is ready to help you sell your home for the highest possible price ASAP

Bought with Metro Edge Realty

GET MORE INFORMATION





