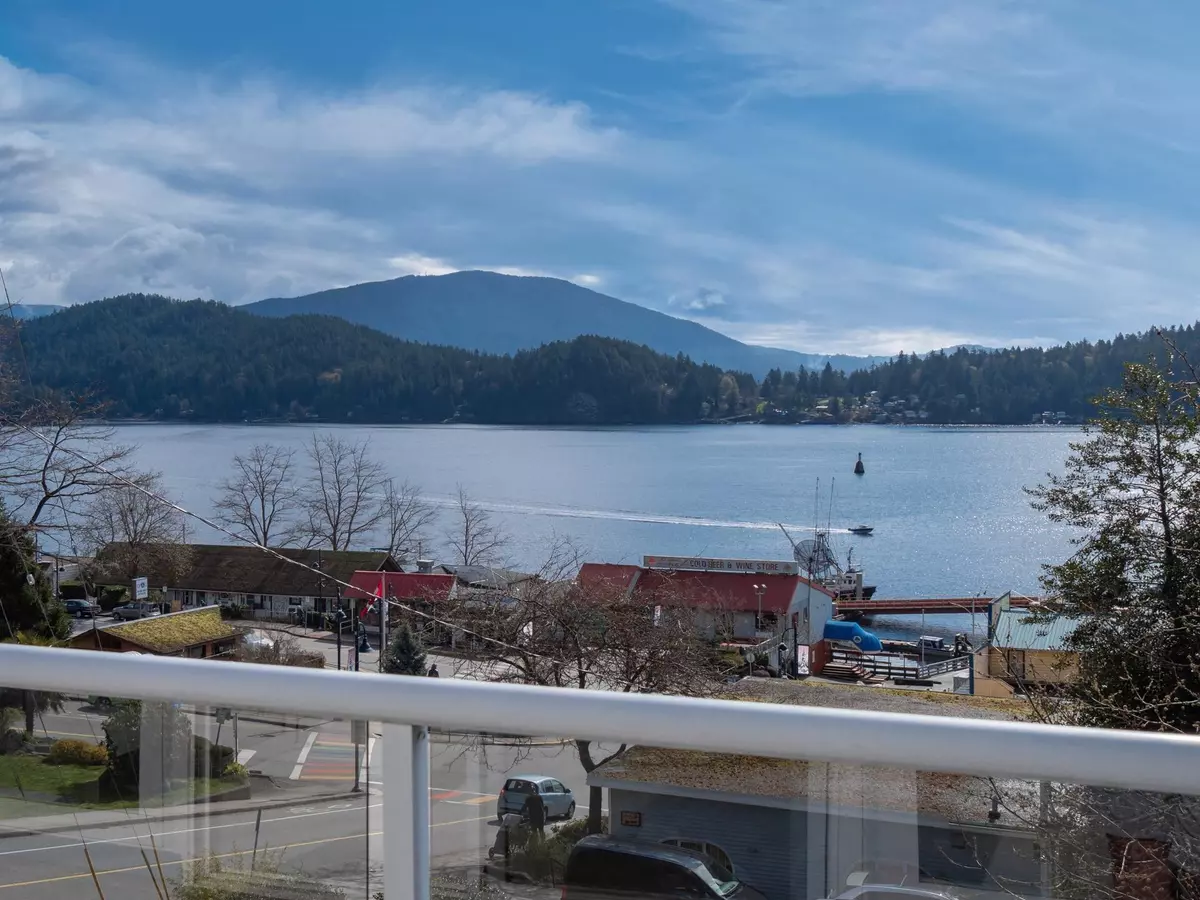$875,000
$999,000
12.4%For more information regarding the value of a property, please contact us for a free consultation.
526 SOUTH FLETCHER RD #4 Gibsons, BC V0N 1V0
2 Beds
2 Baths
1,902 SqFt
Key Details
Sold Price $875,000
Property Type Townhouse
Sub Type Townhouse
Listing Status Sold
Purchase Type For Sale
Square Footage 1,902 sqft
Price per Sqft $460
Subdivision Gibsons & Area
MLS Listing ID R2736607
Sold Date 01/08/23
Style 1 Storey,Corner Unit
Bedrooms 2
Full Baths 2
Maintenance Fees $310
Abv Grd Liv Area 1,902
Total Fin. Sqft 1902
Year Built 1997
Annual Tax Amount $4,888
Property Description
Over 1900 square foot one level condo with impressive ocean and harbour views, 290'' sundeck, south exposure all this and right in the harbour. Complex is very well run and NOT restricted to over 55 - condo fees approx $300.00 per month. Features include new gas fireplace 4 years ago, high ceilings with loads of windows, galley kitchen with lots of cabinets, garage and reserved parking at your front door. This location is so desirable and this home checks so many boxes whether you are downsizing or upsizing or a first time buyer.
Location
Province BC
Community Gibsons & Area
Area Sunshine Coast
Building/Complex Name Pacific Landing
Zoning C5
Rooms
Other Rooms Walk-In Closet
Basement None
Kitchen 1
Separate Den/Office Y
Interior
Interior Features Refrigerator, Stove
Heating Baseboard, Electric, Natural Gas
Fireplaces Number 1
Fireplaces Type Gas - Natural
Heat Source Baseboard, Electric, Natural Gas
Exterior
Exterior Feature Balcony(s)
Parking Features Garage; Single
Garage Spaces 1.0
Amenities Available Storage
View Y/N Yes
View ocean
Roof Type Metal
Total Parking Spaces 2
Building
Story 1
Sewer City/Municipal
Water City/Municipal
Unit Floor 4
Structure Type Concrete
Others
Restrictions Pets Allowed w/Rest.,Rentals Allowed
Tax ID 023-652-969
Ownership Freehold Strata
Energy Description Baseboard,Electric,Natural Gas
Pets Allowed 1
Read Less
Want to know what your home might be worth? Contact us for a FREE valuation!

Our team is ready to help you sell your home for the highest possible price ASAP

Bought with RE/MAX Oceanview Realty

GET MORE INFORMATION





