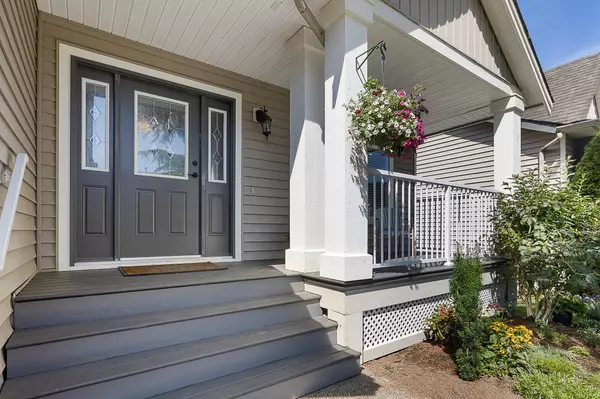$805,000
$799,900
0.6%For more information regarding the value of a property, please contact us for a free consultation.
349 WALNUT AVE #4 Harrison Hot Springs, BC V0X 1X0
3 Beds
3 Baths
2,041 SqFt
Key Details
Sold Price $805,000
Property Type Single Family Home
Sub Type House/Single Family
Listing Status Sold
Purchase Type For Sale
Square Footage 2,041 sqft
Price per Sqft $394
Subdivision Harrison Hot Springs
MLS Listing ID R2753695
Sold Date 02/18/23
Style 1 1/2 Storey,Rancher/Bungalow w/Loft
Bedrooms 3
Full Baths 2
Half Baths 1
Maintenance Fees $70
Abv Grd Liv Area 1,418
Total Fin. Sqft 2041
Rental Info 100
Year Built 2004
Annual Tax Amount $3,130
Tax Year 2022
Lot Size 4,269 Sqft
Acres 0.1
Property Description
Beautiful 3 Bed / 3 Bath Master on Main House just steps from Majestic Harrison Lake! This 2,000sqft+ home is bright, modern, spacious and ready for you to move in! Convenient layout through main floor with OPEN CONCEPT Kitchen/Dining/Living rooms with a walkout to covered patio space overlooking FULLY FENCED backyard. Kitchen has huge island space, nice white refaced cabinets/backsplash & SS appliances (including N/G Range!). Upstairs is its own retreat with a large loft/Rec-Room (Vaulted Ceilings!), Secondary bedroom + Full 4 piece bathroom! Lots of updates over the years with HARDWOOD flooring, new light fixtures & fresh paint! Harrisburgh is a small DETACHED community with minimal restrictions and only a $70 per month Fee situated in the Heart of Harrison just steps to the BEACH!
Location
Province BC
Community Harrison Hot Springs
Area Harrison Lake
Building/Complex Name HARRISBURGH
Zoning R3
Rooms
Other Rooms Primary Bedroom
Basement Crawl
Kitchen 1
Separate Den/Office N
Interior
Interior Features ClthWsh/Dryr/Frdg/Stve/DW, Fireplace Insert, Vacuum - Roughed In
Heating Forced Air, Natural Gas
Fireplaces Number 1
Fireplaces Type Natural Gas
Heat Source Forced Air, Natural Gas
Exterior
Exterior Feature Fenced Yard, Patio(s)
Parking Features Garage; Double, Other, RV Parking Avail.
Garage Spaces 2.0
Garage Description 19'8x19'11
Amenities Available Garden, Independent living, Storage
View Y/N Yes
View Mountains
Roof Type Asphalt
Lot Frontage 60.0
Lot Depth 70.0
Total Parking Spaces 4
Building
Story 2
Sewer City/Municipal
Water City/Municipal
Unit Floor 4
Structure Type Frame - Wood
Others
Restrictions Pets Allowed,Rentals Allowed
Tax ID 025-767-160
Ownership Freehold Strata
Energy Description Forced Air,Natural Gas
Pets Allowed 2
Read Less
Want to know what your home might be worth? Contact us for a FREE valuation!

Our team is ready to help you sell your home for the highest possible price ASAP

Bought with Royal LePage - Brookside Realty
GET MORE INFORMATION





