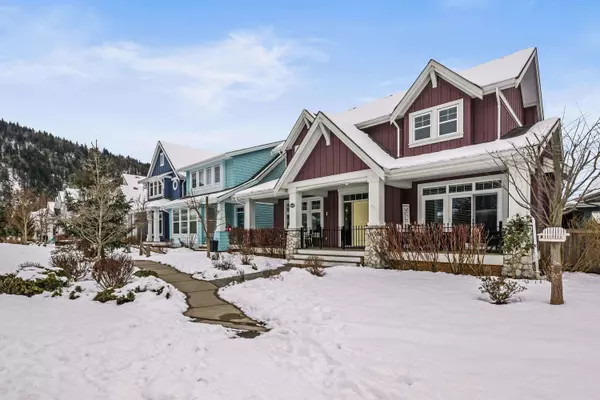$1,475,000
$1,475,000
For more information regarding the value of a property, please contact us for a free consultation.
5438 DOLLY VARDEN LN Sardis, BC V2R 0Z5
4 Beds
4 Baths
3,534 SqFt
Key Details
Sold Price $1,475,000
Property Type Single Family Home
Sub Type House/Single Family
Listing Status Sold
Purchase Type For Sale
Square Footage 3,534 sqft
Price per Sqft $417
Subdivision Garrison Crossing
MLS Listing ID R2756969
Sold Date 03/08/23
Style 2 Storey w/Bsmt.
Bedrooms 4
Full Baths 3
Half Baths 1
Abv Grd Liv Area 1,620
Total Fin. Sqft 3534
Year Built 2018
Annual Tax Amount $4,752
Tax Year 2022
Lot Size 4,448 Sqft
Acres 0.1
Property Description
MASTER ON THE MAIN! This extremely RARE and DESIRABLE layout in RIVERS EDGE is one for the MUST SEE LIST. Crafted in 2018, this masterpiece still shows BRAND NEW and features a SELF CONTAINED 1 bdrm suite. All MAIN FLOOR LIVING w/ beautiful kitchen feat custom cabinets, quartz, SS appliances w/ gas range & pot filler, & AMPLE storage/pantry space! BRIGHT east facing living room w/ gas fireplace & dual access to front + back COVERED PATIOS. Primary Bdrm w/ walk-in closet & 5 piece ensuite w/ dual vanities. Upper floor w/ 2 bdrms & loft space w/ built in cabinetry. Bsmt area w/ soundproof MEDIA ROOM, adjacent gym/flex space, storage room, & access to the MODERN SUITE complete w/ sep laundry. A/C, b.i. vac, extended TRIPLE wide driveway, inground irrigation- this home has it all!
Location
Province BC
Community Garrison Crossing
Area Sardis
Zoning CD-19
Rooms
Other Rooms Bedroom
Basement Fully Finished, Separate Entry
Kitchen 2
Separate Den/Office Y
Interior
Interior Features Air Conditioning, Clothes Washer/Dryer, ClthWsh/Dryr/Frdg/Stve/DW, Garage Door Opener, Refrigerator, Sprinkler - Inground, Stove, Vacuum - Built In
Heating Forced Air
Fireplaces Number 1
Fireplaces Type Natural Gas
Heat Source Forced Air
Exterior
Exterior Feature Fenced Yard, Patio(s) & Deck(s)
Parking Features Garage; Double, Open
Garage Spaces 2.0
Garage Description 21x20
Amenities Available Air Cond./Central, Guest Suite
View Y/N Yes
View Mountains
Roof Type Asphalt
Lot Frontage 40.0
Lot Depth 100.0
Total Parking Spaces 5
Building
Story 3
Sewer City/Municipal
Water City/Municipal
Structure Type Frame - Wood
Others
Tax ID 029-780-055
Ownership Freehold NonStrata
Energy Description Forced Air
Read Less
Want to know what your home might be worth? Contact us for a FREE valuation!

Our team is ready to help you sell your home for the highest possible price ASAP

Bought with RE/MAX Nyda Realty Inc. (Vedder North)

GET MORE INFORMATION





