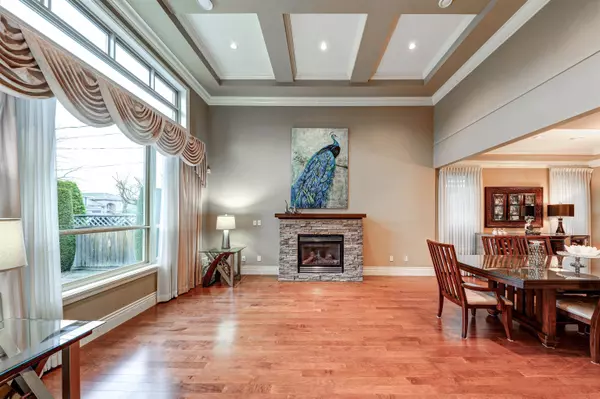$2,842,000
$2,980,000
4.6%For more information regarding the value of a property, please contact us for a free consultation.
8860 SCOTCHBROOK RD Richmond, BC V6Y 2M3
5 Beds
6 Baths
3,618 SqFt
Key Details
Sold Price $2,842,000
Property Type Single Family Home
Sub Type House/Single Family
Listing Status Sold
Purchase Type For Sale
Square Footage 3,618 sqft
Price per Sqft $785
Subdivision Garden City
MLS Listing ID R2757834
Sold Date 03/13/23
Style 2 Storey
Bedrooms 5
Full Baths 5
Half Baths 1
Abv Grd Liv Area 2,278
Total Fin. Sqft 3618
Year Built 2007
Annual Tax Amount $8,013
Tax Year 2022
Lot Size 7,920 Sqft
Acres 0.18
Property Description
Beautiful custom build home on quiet tree lined street. 7920 (66 x 120) sqft lot with over 3600 sqft living space. Great open floor plan including 5 bdrms (Main floor Separate entry one BDRM SUITE for mortgage helper) + 6 bathrms + 3 car garage. This home fully loaded with granite flooring and countertops throughout, 21ft high ceilings in foyer, gourmet kitchen w/maple cabinets, large wok kitchen, top of the line S/S appliances including commercial size Viking stove & hood, engineered hardwood floors, extensive moldings, wall unit in family room, low-e windows, A/C, HRV, radiant heat, sprinkler system, full brick exterior at front, power front gate, etc….Close schools, shopping & public transits. School Catchment: Garden City Elementary & Palmer Secondary.
Location
Province BC
Community Garden City
Area Richmond
Zoning R1E
Rooms
Other Rooms Kitchen
Basement None
Kitchen 3
Separate Den/Office N
Interior
Interior Features Air Conditioning, ClthWsh/Dryr/Frdg/Stve/DW, Drapes/Window Coverings, Heat Recov. Vent., Vacuum - Built In
Heating Radiant
Fireplaces Number 1
Fireplaces Type Natural Gas
Heat Source Radiant
Exterior
Exterior Feature Balcny(s) Patio(s) Dck(s)
Parking Features Garage; Triple
Garage Spaces 3.0
Roof Type Asphalt
Lot Frontage 66.0
Lot Depth 120.0
Total Parking Spaces 6
Building
Story 2
Sewer City/Municipal
Water City/Municipal
Structure Type Concrete
Others
Tax ID 004-922-891
Ownership Freehold NonStrata
Energy Description Radiant
Read Less
Want to know what your home might be worth? Contact us for a FREE valuation!

Our team is ready to help you sell your home for the highest possible price ASAP

Bought with Royal Pacific Realty Corp.
GET MORE INFORMATION





