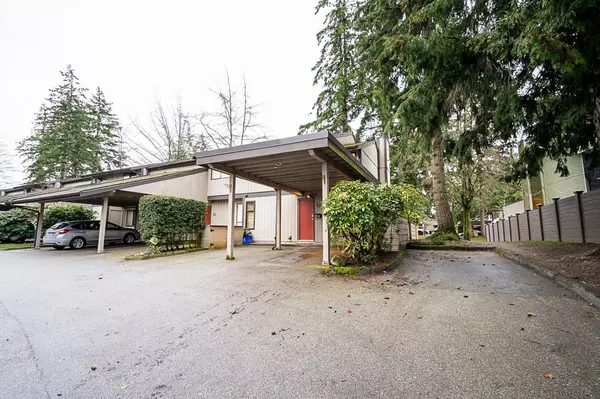$690,000
$698,900
1.3%For more information regarding the value of a property, please contact us for a free consultation.
6712 BAKER RD #53 Delta, BC V4E 2V3
3 Beds
2 Baths
1,314 SqFt
Key Details
Sold Price $690,000
Property Type Townhouse
Sub Type Townhouse
Listing Status Sold
Purchase Type For Sale
Square Footage 1,314 sqft
Price per Sqft $525
Subdivision Sunshine Hills Woods
MLS Listing ID R2754935
Sold Date 03/12/23
Style 2 Storey
Bedrooms 3
Full Baths 1
Half Baths 1
Maintenance Fees $434
Abv Grd Liv Area 663
Total Fin. Sqft 1314
Year Built 1979
Annual Tax Amount $2,162
Tax Year 2022
Property Description
This quiet end unit townhome offers a peaceful retreat with numerous upgrades. The kitchen boasts sleek stainless steel appliances and gorgeous stone countertops. Both bathrooms have been upgraded with a relaxing soaker tub and stylish finishes. Upgraded laminate floors provide a warm and inviting atmosphere, and new windows and sliding patio door allow for plenty of natural light. The townhome features a south facing yard and a spacious deck, perfect for outdoor entertaining and enjoying the beautiful surroundings. It is conveniently located within walking distance to all levels of school and shopping, making it an ideal choice for families and individuals. With its serene location and numerous upgrades, this townhome strikes the perfect balance of comfort and sophistication.
Location
Province BC
Community Sunshine Hills Woods
Area N. Delta
Building/Complex Name SUNRIDGE ESTATES
Zoning RT40
Rooms
Other Rooms Bedroom
Basement None
Kitchen 1
Separate Den/Office N
Interior
Interior Features ClthWsh/Dryr/Frdg/Stve/DW, Microwave, Vacuum - Roughed In
Heating Baseboard, Electric
Fireplaces Number 1
Fireplaces Type Electric
Heat Source Baseboard, Electric
Exterior
Exterior Feature Fenced Yard, Patio(s) & Deck(s)
Parking Features Carport; Single, Open
Garage Spaces 1.0
Amenities Available Club House, In Suite Laundry
Roof Type Asphalt
Total Parking Spaces 2
Building
Faces South
Story 2
Sewer City/Municipal
Water City/Municipal
Locker No
Unit Floor 53
Structure Type Frame - Wood
Others
Restrictions Pets Allowed w/Rest.
Tax ID 001-742-841
Ownership Freehold Strata
Energy Description Baseboard,Electric
Pets Allowed 2
Read Less
Want to know what your home might be worth? Contact us for a FREE valuation!

Our team is ready to help you sell your home for the highest possible price ASAP

Bought with Royal LePage Fairstone Realty.
GET MORE INFORMATION





