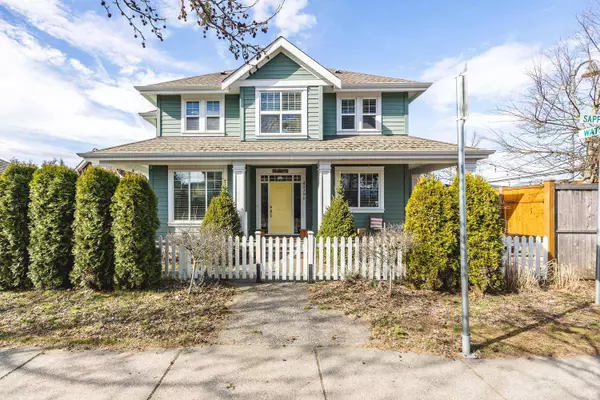$929,900
$929,900
For more information regarding the value of a property, please contact us for a free consultation.
45396 WATSON RD Sardis, BC V2R 0H1
4 Beds
4 Baths
2,212 SqFt
Key Details
Sold Price $929,900
Property Type Single Family Home
Sub Type House/Single Family
Listing Status Sold
Purchase Type For Sale
Square Footage 2,212 sqft
Price per Sqft $420
Subdivision Garrison Crossing
MLS Listing ID R2758227
Sold Date 03/21/23
Style 2 Storey w/Bsmt.
Bedrooms 4
Full Baths 3
Half Baths 1
Abv Grd Liv Area 743
Total Fin. Sqft 2212
Year Built 2011
Annual Tax Amount $3,716
Tax Year 2022
Lot Size 4,677 Sqft
Acres 0.11
Property Description
2000+sqft, 4 bdrm, 4 bthrm 2 storey home, w/full walk out bsmt featuring a detached 2 car garage. Upstairs offers 3 bdrms, one being the master suite w/walk in closet, ensuite w/soaker tub & separate shower. Main floor offers large living/dinning room w/coffered ceilings, spacious island kitchen w/stone counters & S/S appliances. Recently reno''d bsmt is absolutely stunning & would need a kitchen to be a full self contained income generating suite. In the heart of Sardis, Garrison Crossing offers the Cheam Leisure Centre, Save on Foods, multiple restaurant options, various shops, parks, & the school is just a short walking distance to the front door of this lovely home. Large wrap around deck & private yard w/multiple NAT/GAS hook ups makes this one a at set up for entertaining. Call today
Location
Province BC
Community Garrison Crossing
Area Sardis
Building/Complex Name GARRISON CROSSING
Zoning CD-9
Rooms
Other Rooms Bedroom
Basement Fully Finished, Separate Entry
Kitchen 1
Separate Den/Office N
Interior
Interior Features ClthWsh/Dryr/Frdg/Stve/DW
Heating Baseboard, Forced Air
Fireplaces Number 1
Fireplaces Type Natural Gas
Heat Source Baseboard, Forced Air
Exterior
Exterior Feature Fenced Yard, Sundeck(s)
Parking Features Garage; Double
Garage Spaces 2.0
Amenities Available Air Cond./Central, In Suite Laundry, Workshop Detached
View Y/N Yes
View Mountains
Roof Type Asphalt
Lot Frontage 39.0
Total Parking Spaces 5
Building
Story 3
Sewer City/Municipal
Water City/Municipal
Structure Type Frame - Wood
Others
Tax ID 028-058-143
Ownership Freehold NonStrata
Energy Description Baseboard,Forced Air
Read Less
Want to know what your home might be worth? Contact us for a FREE valuation!

Our team is ready to help you sell your home for the highest possible price ASAP

Bought with RE/MAX Nyda Realty Inc. (Vedder North)

GET MORE INFORMATION





