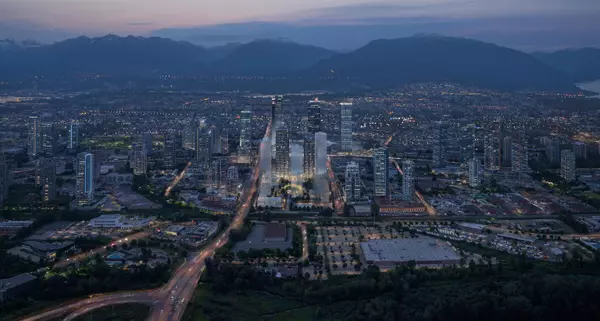$969,900
$969,900
For more information regarding the value of a property, please contact us for a free consultation.
4572 DAWSON ST #1907 Burnaby, BC V0V 0V0
3 Beds
2 Baths
849 SqFt
Key Details
Sold Price $969,900
Property Type Condo
Sub Type Apartment/Condo
Listing Status Sold
Purchase Type For Sale
Square Footage 849 sqft
Price per Sqft $1,142
Subdivision Brentwood Park
MLS Listing ID R2765531
Sold Date 04/05/23
Style Inside Unit
Bedrooms 3
Full Baths 2
Maintenance Fees $488
Construction Status Under Construction
Abv Grd Liv Area 849
Total Fin. Sqft 849
Rental Info 100
Property Description
Best in Brentwood. Introducing South Yards by Anthem - downtown Brentwood''s newest Masterplan Community. Featuring 2500 homes across 5 towers, 60,000 sq ft of commercial and retail space; surrounding a one acre community park, and steps from the Brentwood Skytrain station. Walk into your efficient North facing Jr. 3 bedroom home, with a generous balcony for stunning city/mountain views. Complete with integrated Italian 30" appliance package from Fulgor Milano, ample pantry storage and closet space, and dedicated dining and living areas. Take advantage of over 15,000 sq ft of curated indoor amenities including karaoke, meeting and games room, private dining lounge, gym and yoga studio.
Location
Province BC
Community Brentwood Park
Area Burnaby North
Building/Complex Name SOUTH YARDS
Zoning CD1
Rooms
Basement None
Kitchen 1
Separate Den/Office N
Interior
Interior Features Air Conditioning, Clothes Washer/Dryer, Dishwasher, Drapes/Window Coverings, Microwave, Oven - Built In, Range Top, Refrigerator, Smoke Alarm, Sprinkler - Fire
Heating Forced Air
Fireplaces Type None
Heat Source Forced Air
Exterior
Exterior Feature Balcony(s)
Parking Features Garage; Underground, Visitor Parking
Garage Spaces 1.0
Amenities Available Bike Room, Elevator, Exercise Centre, Garden, Guest Suite, In Suite Laundry, Playground, Recreation Center, Storage, Concierge
View Y/N Yes
View City/mountain views
Roof Type Torch-On
Total Parking Spaces 1
Building
Faces North
Story 1
Sewer City/Municipal
Water City/Municipal
Locker Yes
Unit Floor 1907
Structure Type Concrete,Concrete Frame
Construction Status Under Construction
Others
Restrictions Pets Allowed w/Rest.,Rentals Allowed
Tax ID 800-160-765
Ownership Freehold Strata
Energy Description Forced Air
Pets Allowed 2
Read Less
Want to know what your home might be worth? Contact us for a FREE valuation!

Our team is ready to help you sell your home for the highest possible price ASAP

Bought with Team 3000 Realty Ltd.
GET MORE INFORMATION





