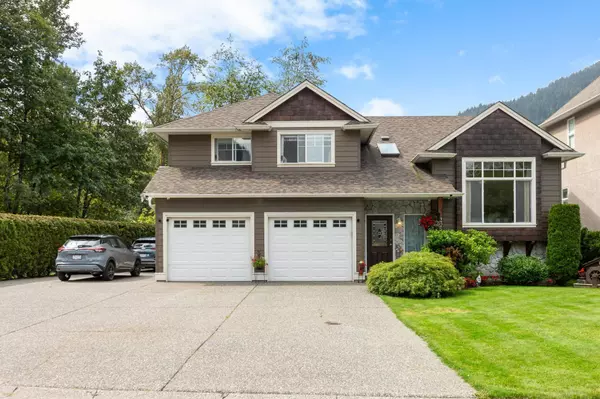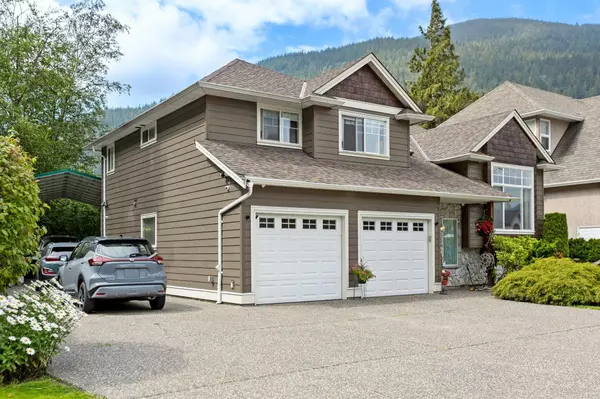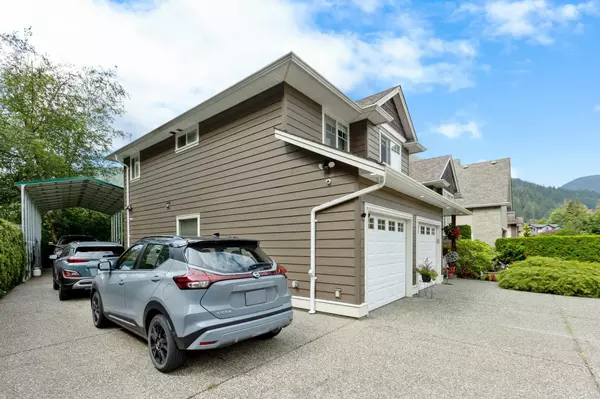$870,000
$875,000
0.6%For more information regarding the value of a property, please contact us for a free consultation.
435 NAISMITH AVE Harrison Hot Springs, BC V0M 1K0
3 Beds
2 Baths
1,449 SqFt
Key Details
Sold Price $870,000
Property Type Single Family Home
Sub Type House/Single Family
Listing Status Sold
Purchase Type For Sale
Square Footage 1,449 sqft
Price per Sqft $600
Subdivision Harrison Hot Springs
MLS Listing ID R2765479
Sold Date 04/07/23
Style 1 1/2 Storey
Bedrooms 3
Full Baths 2
Abv Grd Liv Area 746
Total Fin. Sqft 1449
Year Built 1999
Annual Tax Amount $2,891
Tax Year 2022
Acres 0.15
Property Description
Enjoy the best of Harrison Hot Springs living with this charming home situated in an unbeatable location backing onto the Miami River. Boasting a great layout with an open plan, the main floor features lovely laminate flooring and a large den at the front. Upstairs, there are three generously sized bedrooms, two full bathrooms, and laundry facilities for added convenience. You''ll love the private backyard with its large covered deck and fully fenced yard, perfect for entertaining or relaxing. Recent updates, including hardy plank siding and a new roof less than 2 years old, ensure the home is ready for years of comfortable living. Storage space is abundant with a double tandem garage, a crawl space under the home and a large covered RV location beside the home. See this super home today!
Location
Province BC
Community Harrison Hot Springs
Area Harrison Lake
Zoning R1
Rooms
Other Rooms Bedroom
Basement Crawl
Kitchen 1
Separate Den/Office Y
Interior
Interior Features ClthWsh/Dryr/Frdg/Stve/DW
Heating Forced Air, Natural Gas
Fireplaces Number 1
Fireplaces Type Natural Gas
Heat Source Forced Air, Natural Gas
Exterior
Exterior Feature Fenced Yard, Patio(s) & Deck(s)
Parking Features Add. Parking Avail., Grge/Double Tandem, RV Parking Avail.
Garage Spaces 5.0
Garage Description 35'1x21'2
Amenities Available None
View Y/N Yes
View Mountain
Roof Type Asphalt
Lot Frontage 69.0
Total Parking Spaces 5
Building
Story 2
Sewer City/Municipal
Water City/Municipal
Structure Type Frame - Wood
Others
Tax ID 002-143-518
Ownership Freehold NonStrata
Energy Description Forced Air,Natural Gas
Read Less
Want to know what your home might be worth? Contact us for a FREE valuation!

Our team is ready to help you sell your home for the highest possible price ASAP

Bought with HomeLife Advantage Realty Ltd
GET MORE INFORMATION





