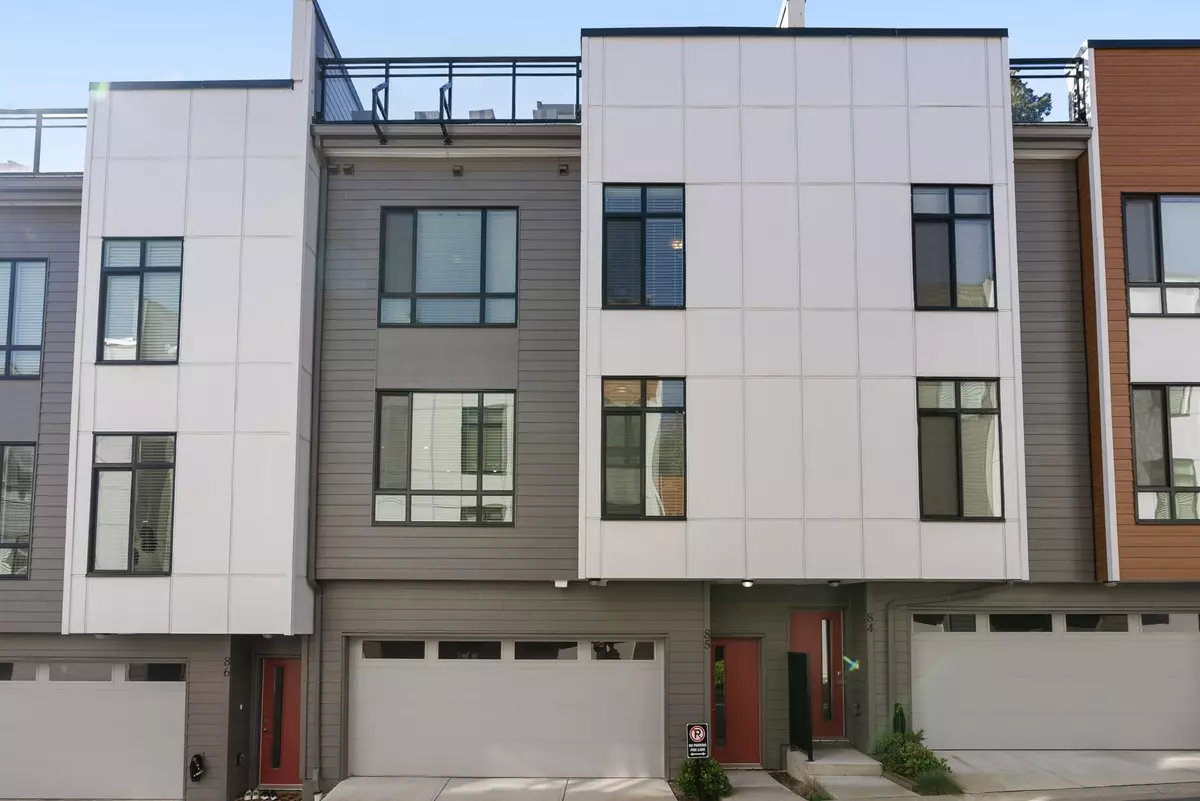$827,500
$835,000
0.9%For more information regarding the value of a property, please contact us for a free consultation.
16433 19 AVE #85 Surrey, BC V3Z 0Z1
2 Beds
3 Baths
1,257 SqFt
Key Details
Sold Price $827,500
Property Type Townhouse
Sub Type Townhouse
Listing Status Sold
Purchase Type For Sale
Square Footage 1,257 sqft
Price per Sqft $658
Subdivision Pacific Douglas
MLS Listing ID R2763653
Sold Date 04/25/23
Style 3 Storey,Inside Unit
Bedrooms 2
Full Baths 2
Half Baths 1
Maintenance Fees $282
Abv Grd Liv Area 539
Total Fin. Sqft 1257
Rental Info 100
Year Built 2019
Annual Tax Amount $2,492
Tax Year 2022
Property Description
Welcome to Berkeley Village! A SOUGHT AFTER collection of townhomes in a FANTASTIC LOCATION only blocks from Grandview Corners! This GORGEOUS nearly BRAND NEW 2 bedroom, 3 bathroom townhome with a ROOFTOP PATIO, truly has it all! Offering a STUNNING kitchen with HIGH END NEW CUSTOM CABINETRY that soars to the ceiling, crown mouldings, stainless steel appliances including a gas range, an extra large double sink, a CUSTOM BUTCHER BLOCK COUNTER TOP, and a CUSTOM BUILT-IN HUTCH that provides a ton of extra storage. Can''t forget about the rare DOUBLE GARAGE & the primary bedroom that includes an ensuite with a walk-in closet! PETS & RENTALS ARE ALLOWED! Fabulous amenities include an exercise centre, playground and clubhouse! This unit is not like the others in this complex!
Location
Province BC
Community Pacific Douglas
Area South Surrey White Rock
Building/Complex Name Berkeley Village
Zoning CD
Rooms
Basement None
Kitchen 1
Separate Den/Office Y
Interior
Interior Features ClthWsh/Dryr/Frdg/Stve/DW
Heating Electric
Heat Source Electric
Exterior
Exterior Feature Balcny(s) Patio(s) Dck(s), Rooftop Deck
Parking Features Garage; Double
Garage Spaces 2.0
Amenities Available Club House, Exercise Centre, In Suite Laundry, Playground
View Y/N No
Roof Type Torch-On
Total Parking Spaces 2
Building
Story 3
Sewer City/Municipal
Water City/Municipal
Unit Floor 85
Structure Type Frame - Wood
Others
Restrictions Pets Allowed w/Rest.,Rentals Allowed
Tax ID 030-866-171
Ownership Freehold Strata
Energy Description Electric
Pets Allowed 2
Read Less
Want to know what your home might be worth? Contact us for a FREE valuation!

Our team is ready to help you sell your home for the highest possible price ASAP

Bought with Sutton Group-Alliance R.E.S.
GET MORE INFORMATION





