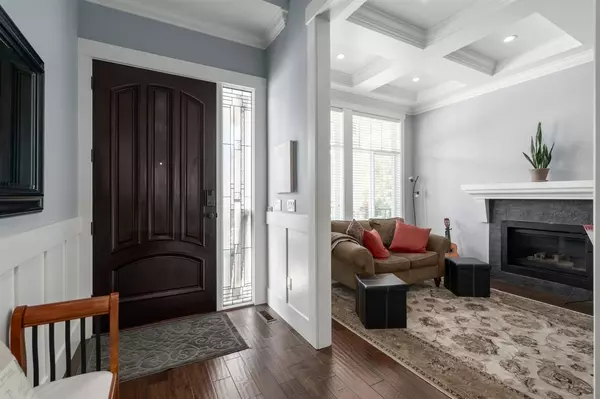$1,940,000
$1,889,000
2.7%For more information regarding the value of a property, please contact us for a free consultation.
17367 3 AVE Surrey, BC V3S 2N7
6 Beds
5 Baths
3,705 SqFt
Key Details
Sold Price $1,940,000
Property Type Single Family Home
Sub Type House/Single Family
Listing Status Sold
Purchase Type For Sale
Square Footage 3,705 sqft
Price per Sqft $523
Subdivision Pacific Douglas
MLS Listing ID R2770548
Sold Date 05/02/23
Style 2 Storey w/Bsmt.
Bedrooms 6
Full Baths 4
Half Baths 1
Abv Grd Liv Area 1,295
Total Fin. Sqft 3705
Year Built 2012
Annual Tax Amount $4,503
Tax Year 2022
Lot Size 4,154 Sqft
Acres 0.1
Property Description
Beautifully designed and maintained Summerfield family home just steps to the brand new Douglas elementary school and Dufferin park. High end finishes throughout including a custom covered all season outdoor living room with flat screen TV, and low maintenance yard with ultimate privacy. Excellent floor plan with 4 bed up, all with en-suites, including spa like master with soaker tub and wall mounted fireplace. Bright functional kitchen with huge island looking over great room, and ample dining area. Bonus is the large walk in butlers pantry and main floor laundry room. Large formal den/office on the main floor great for working at home. Lower level with large recreation room for use by the main house as well as a two bedroom in-law suite with full kitchen and separate laundry.
Location
Province BC
Community Pacific Douglas
Area South Surrey White Rock
Building/Complex Name Summerfield
Zoning RF-12
Rooms
Other Rooms Den
Basement Fully Finished
Kitchen 1
Separate Den/Office Y
Interior
Heating Forced Air, Natural Gas
Fireplaces Number 3
Fireplaces Type Electric, Natural Gas
Heat Source Forced Air, Natural Gas
Exterior
Exterior Feature Fenced Yard, Patio(s) & Deck(s)
Parking Features Garage; Double
Garage Spaces 2.0
Roof Type Asphalt
Lot Frontage 44.0
Lot Depth 95.0
Total Parking Spaces 4
Building
Story 3
Sewer City/Municipal
Water City/Municipal
Structure Type Frame - Wood
Others
Tax ID 028-692-942
Ownership Freehold NonStrata
Energy Description Forced Air,Natural Gas
Read Less
Want to know what your home might be worth? Contact us for a FREE valuation!

Our team is ready to help you sell your home for the highest possible price ASAP

Bought with Homelife Benchmark Realty Corp.

GET MORE INFORMATION





