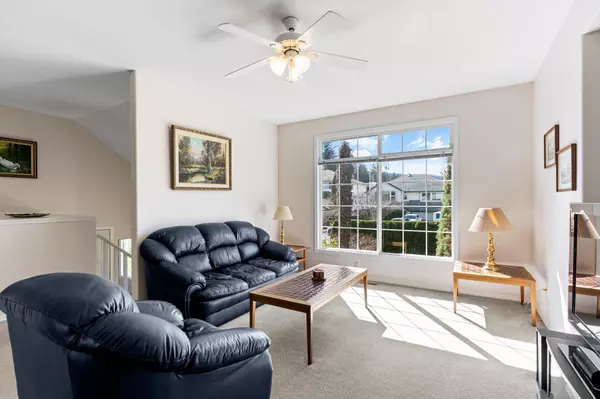$850,000
$869,000
2.2%For more information regarding the value of a property, please contact us for a free consultation.
353 CHESTNUT AVE Harrison Hot Springs, BC V0M 1K0
3 Beds
2 Baths
1,435 SqFt
Key Details
Sold Price $850,000
Property Type Single Family Home
Sub Type House/Single Family
Listing Status Sold
Purchase Type For Sale
Square Footage 1,435 sqft
Price per Sqft $592
Subdivision Harrison Hot Springs
MLS Listing ID R2764998
Sold Date 04/27/23
Style 3 Level Split
Bedrooms 3
Full Baths 2
Abv Grd Liv Area 760
Total Fin. Sqft 1435
Year Built 2001
Annual Tax Amount $2,976
Tax Year 2022
Lot Size 7,500 Sqft
Acres 0.17
Property Description
This charming property located at the end of Chestnut Avenue boasts a large yard and immaculate condition, making it the perfect blank slate for your design ideas. The airy and bright home invites natural light to stream in through the large windows, creating a warm and welcoming atmosphere. Step out onto the good-sized covered deck and enjoy your private oasis, perfect for relaxation. Upstairs, three well-appointed bedrooms and two modern bathrooms provide ample space for comfortable living. The crawl space and garden shed in the backyard offer plenty of storage space, while the workshop is an added bonus for hobbyists and winemakers. Conveniently located near amenities and the lake, book your viewing today for an exceptional home ownership opportunity.
Location
Province BC
Community Harrison Hot Springs
Area Harrison Lake
Zoning R1
Rooms
Basement Crawl
Kitchen 1
Separate Den/Office N
Interior
Interior Features ClthWsh/Dryr/Frdg/Stve/DW
Heating Forced Air, Natural Gas
Fireplaces Number 1
Fireplaces Type Natural Gas
Heat Source Forced Air, Natural Gas
Exterior
Exterior Feature Fenced Yard, Patio(s), Sundeck(s)
Parking Features Garage; Double
Garage Spaces 2.0
Amenities Available None
View Y/N Yes
View Mountains
Roof Type Asphalt
Lot Frontage 60.0
Lot Depth 125.0
Total Parking Spaces 4
Building
Story 1
Sewer City/Municipal
Water City/Municipal
Structure Type Frame - Wood
Others
Tax ID 002-137-534
Ownership Freehold NonStrata
Energy Description Forced Air,Natural Gas
Read Less
Want to know what your home might be worth? Contact us for a FREE valuation!

Our team is ready to help you sell your home for the highest possible price ASAP

Bought with RE/MAX Nyda Realty Inc.
GET MORE INFORMATION





