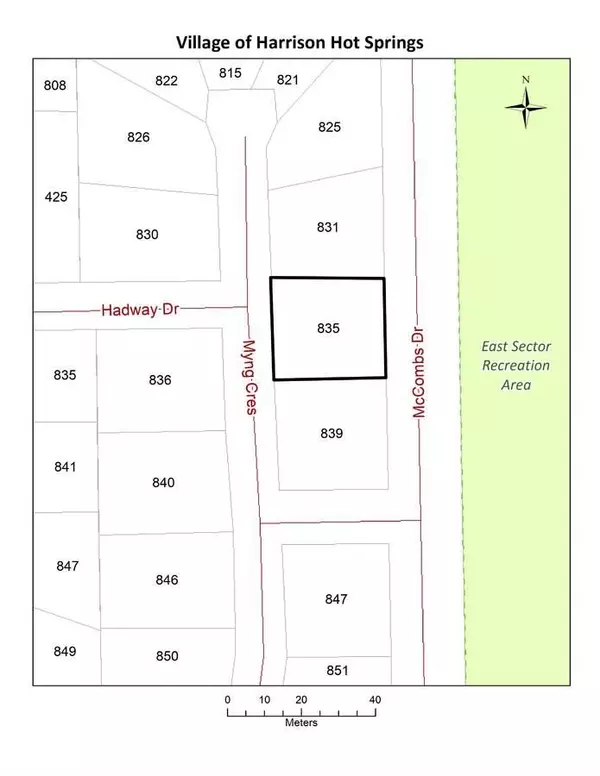$1,242,000
$1,249,000
0.6%For more information regarding the value of a property, please contact us for a free consultation.
835 MYNG CRES Harrison Hot Springs, BC V0M 1K0
4 Beds
3 Baths
2,932 SqFt
Key Details
Sold Price $1,242,000
Property Type Single Family Home
Sub Type House/Single Family
Listing Status Sold
Purchase Type For Sale
Square Footage 2,932 sqft
Price per Sqft $423
Subdivision Harrison Hot Springs
MLS Listing ID R2727829
Sold Date 05/09/23
Style 2 Storey
Bedrooms 4
Full Baths 2
Half Baths 1
Construction Status Under Construction
Abv Grd Liv Area 1,990
Total Fin. Sqft 2932
Year Built 2022
Annual Tax Amount $1,811
Tax Year 2022
Lot Size 10,323 Sqft
Acres 0.24
Property Description
for more information, please click the Brochure button below. Move in ready end of 200222 in beautiful Harrison Spring Resort on 10, 323 sq. ft lot that backs on to greenbelt. This 2,932 sq ft home features 4 bedrooms and 3 bathrooms as we as the laundry downstairs. There is A large master bedroom with a spacious walk-in closet and ensuite as well as a deck off the back side of the home. Main Floor open concept with spacious Great Room and F/P, Dinning area with a bar corner (option drafted), Kitchen as well bright Flex room/bedroom. Double garage, room for Rv, boat or workshop. Price as advertised is for standard finishing. Upgrades (colour scheme, appliances, floor materials, bar installation, etc.) are available for an additional cost.
Location
Province BC
Community Harrison Hot Springs
Area Harrison Lake
Zoning R-1
Rooms
Other Rooms Porch (enclosed)
Basement None
Kitchen 1
Separate Den/Office N
Interior
Interior Features Air Conditioning, ClthWsh/Dryr/Frdg/Stve/DW, Garage Door Opener, Microwave, Pantry, Smoke Alarm
Heating Hot Water, Natural Gas
Fireplaces Number 1
Fireplaces Type Natural Gas
Heat Source Hot Water, Natural Gas
Exterior
Exterior Feature Patio(s) & Deck(s)
Parking Features Garage; Double, RV Parking Avail.
Garage Spaces 2.0
Garage Description 20x21
Amenities Available None
View Y/N Yes
View Mountain View
Roof Type Asphalt
Lot Frontage 46.0
Total Parking Spaces 6
Building
Story 2
Sewer City/Municipal
Water City/Municipal
Structure Type Frame - Wood
Construction Status Under Construction
Others
Tax ID 004-995-422
Ownership Freehold NonStrata
Energy Description Hot Water,Natural Gas
Read Less
Want to know what your home might be worth? Contact us for a FREE valuation!

Our team is ready to help you sell your home for the highest possible price ASAP

Bought with Century 21 Creekside Realty (Luckakuck)
GET MORE INFORMATION





