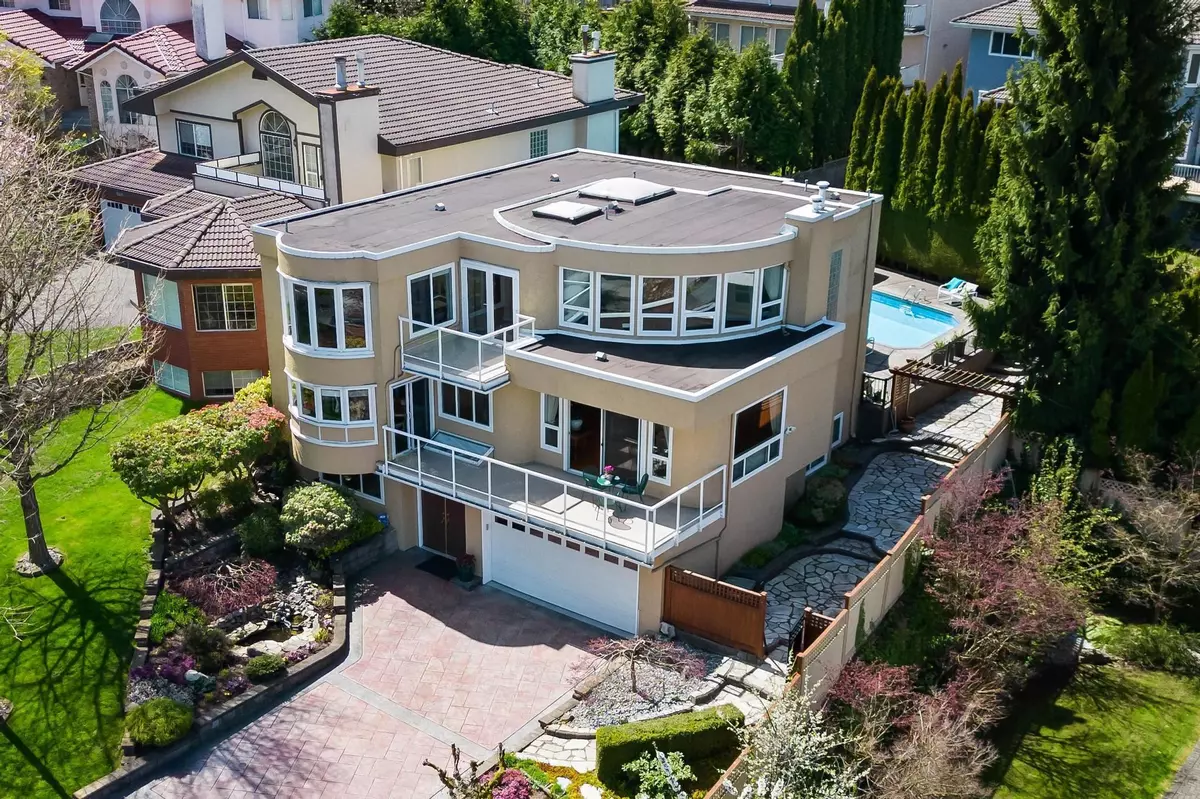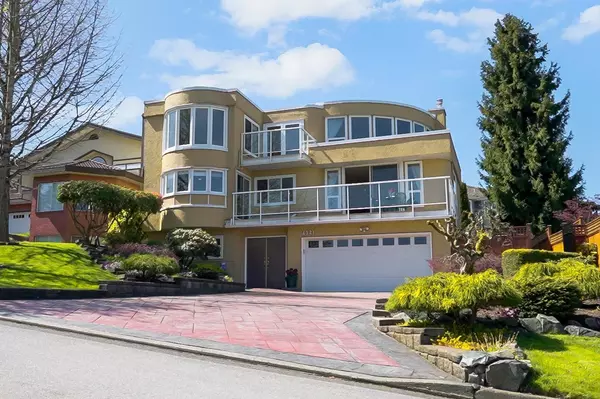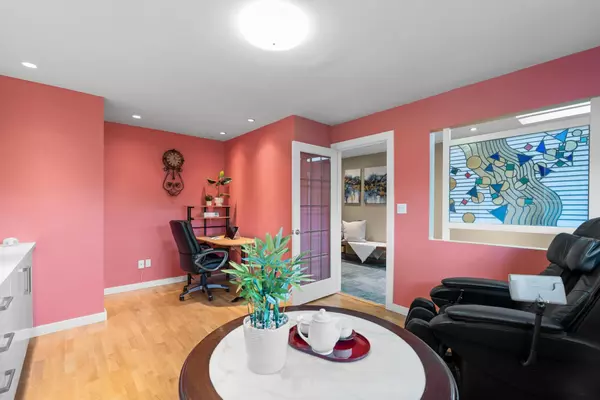$2,380,000
$2,588,000
8.0%For more information regarding the value of a property, please contact us for a free consultation.
6521 ALBERY PL Burnaby, BC V5E 4G3
4 Beds
4 Baths
4,198 SqFt
Key Details
Sold Price $2,380,000
Property Type Single Family Home
Sub Type House/Single Family
Listing Status Sold
Purchase Type For Sale
Square Footage 4,198 sqft
Price per Sqft $566
Subdivision Burnaby Lake
MLS Listing ID R2778595
Sold Date 06/06/23
Style 2 Storey w/Bsmt.,Basement Entry
Bedrooms 4
Full Baths 4
Abv Grd Liv Area 1,562
Total Fin. Sqft 4198
Year Built 1988
Annual Tax Amount $5,961
Tax Year 2022
Lot Size 7,276 Sqft
Acres 0.17
Property Description
WELCOME to Albery Place. Serenely situated in the desired Burnaby Lake area - luxurious and elevated with INCREDIBLE VIEWS! This 4 bedroom, 3.5 bathroom home rests on a sprawling 7276 sq ft lot in a quiet, peaceful cul-de-sac. Beyond the entry way, the home flows with balanced Feng Shui into a thoughtful layout that includes a cozy library and family room, a bright home office, well organized and functional storage room, modern kitchen with stylish Staron countertops and high end appliances. Even a large dining room with Deluxe Crystal chandelier! You'll appreciate your privacy because 6521 Albery Place is located on the high side of the street with no pedestrian walkway out front and you can''t beat the OUTSTANDING VIEWS FROM EVERY FLOOR!
Location
Province BC
Community Burnaby Lake
Area Burnaby South
Zoning R2
Rooms
Other Rooms Bar Room
Basement Full, Fully Finished
Kitchen 1
Separate Den/Office Y
Interior
Interior Features Clothes Washer/Dryer, Drapes/Window Coverings, Stove
Heating Natural Gas
Heat Source Natural Gas
Exterior
Exterior Feature Patio(s) & Deck(s)
Parking Features Garage; Double, Open
Garage Spaces 2.0
Garage Description 18'4 x 20'9
Amenities Available Pool; Outdoor
View Y/N Yes
View MOUNTAIN & LAKE VIEWS
Roof Type Other
Lot Frontage 57.35
Lot Depth 127.0
Total Parking Spaces 8
Building
Story 3
Sewer City/Municipal
Water City/Municipal
Structure Type Frame - Wood
Others
Tax ID 009-332-545
Ownership Freehold NonStrata
Energy Description Natural Gas
Read Less
Want to know what your home might be worth? Contact us for a FREE valuation!

Our team is ready to help you sell your home for the highest possible price ASAP

Bought with Royal Pacific Realty Corp.
GET MORE INFORMATION





