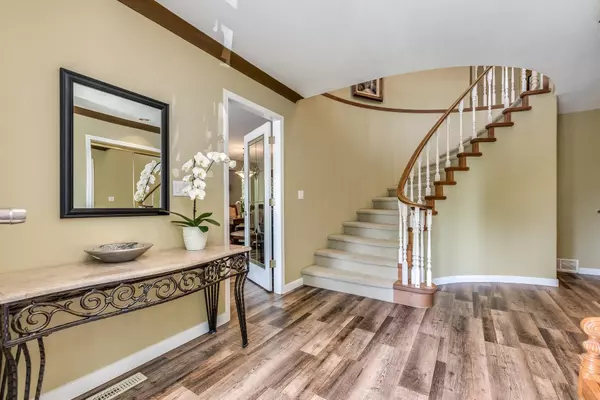$1,885,000
$1,788,800
5.4%For more information regarding the value of a property, please contact us for a free consultation.
246 MOODY ST Port Moody, BC V3H 2R3
5 Beds
4 Baths
4,313 SqFt
Key Details
Sold Price $1,885,000
Property Type Single Family Home
Sub Type House/Single Family
Listing Status Sold
Purchase Type For Sale
Square Footage 4,313 sqft
Price per Sqft $437
Subdivision Port Moody Centre
MLS Listing ID R2788992
Sold Date 06/21/23
Style 2 Storey w/Bsmt.
Bedrooms 5
Full Baths 3
Half Baths 1
Abv Grd Liv Area 1,998
Total Fin. Sqft 4100
Year Built 1989
Annual Tax Amount $6,665
Tax Year 2022
Lot Size 0.251 Acres
Acres 0.25
Property Description
5 bdrms + office, 4 baths, 4300sf family home on 1/4 acre greenbelt lot in the heart of sought after Port Moody. 4 bdrms up, master w/walk-in closet & 4pc ensuite incl soaker tub, 3 large bdrms, main 4pc bath & laundry rm w/2pc bath. Bright sitting area w/bay window & beautiful views of city, mountains & water. Main level features living rm w/gas f/p, formal dining rm, spacious kitchen w/pantry & eating area. Also, family rm w/gas f/p & access to large deck, perfect for entertaining or enjoying the surrounding nature. Bsmt has finished rec rm, workshop off double garage & access to over 600sf crawl space. Relax in the gorgeous yard full of greenery, has a storage shed & upper covered sitting/viewing area. Just a few updates to make this one your own!
Location
Province BC
Community Port Moody Centre
Area Port Moody
Zoning RS-1
Rooms
Other Rooms Office
Basement Full, Fully Finished, Partly Finished
Kitchen 1
Separate Den/Office N
Interior
Interior Features Clothes Washer/Dryer, Dishwasher, Oven - Built In, Range Top, Refrigerator
Heating Forced Air, Natural Gas
Fireplaces Number 2
Fireplaces Type Natural Gas
Heat Source Forced Air, Natural Gas
Exterior
Exterior Feature Patio(s) & Deck(s)
Parking Features Garage; Double, Open, RV Parking Avail.
Garage Spaces 2.0
Garage Description 21'4X21'2
View Y/N Yes
View CITY, MOUNTAINS, WATER
Roof Type Wood
Total Parking Spaces 6
Building
Story 3
Sewer City/Municipal
Water City/Municipal
Structure Type Frame - Wood
Others
Tax ID 018-950-884
Ownership Freehold NonStrata
Energy Description Forced Air,Natural Gas
Read Less
Want to know what your home might be worth? Contact us for a FREE valuation!

Our team is ready to help you sell your home for the highest possible price ASAP

Bought with TRG The Residential Group Downtown Realty
GET MORE INFORMATION





