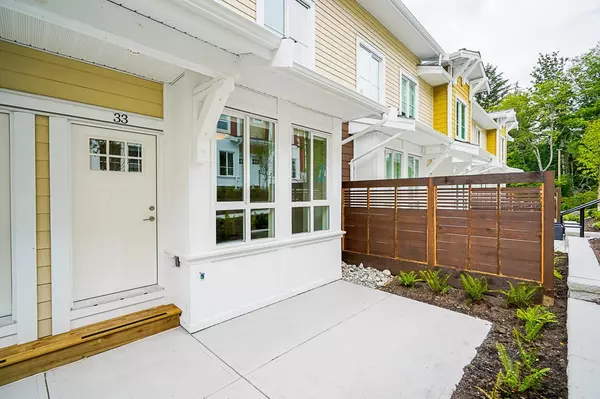$955,000
$968,888
1.4%For more information regarding the value of a property, please contact us for a free consultation.
16561 17A AVE #33 Surrey, BC V3A 1J3
3 Beds
3 Baths
1,450 SqFt
Key Details
Sold Price $955,000
Property Type Townhouse
Sub Type Townhouse
Listing Status Sold
Purchase Type For Sale
Square Footage 1,450 sqft
Price per Sqft $658
Subdivision Pacific Douglas
MLS Listing ID R2782251
Sold Date 06/07/23
Style 3 Storey
Bedrooms 3
Full Baths 2
Half Baths 1
Maintenance Fees $154
Abv Grd Liv Area 670
Total Fin. Sqft 1450
Rental Info 152
Year Built 2022
Tax Year 2022
Property Description
Hazelwood Townhome located in coveted South Grandview neighborhood. West Coast contemporary style with sleek modern designs is perfect for a growing family. 9ft ceiling main floor offers a spacious living room with an open plan chefs kitchen with S/S Kitchen-Aid appliances, and convenient main floor powder room. This community features over 50,000 sqft of outdoor landscaped amenity space, and a club house with a basketball court and gym. Minutes away from The Shops at Morgan Crossing, Grandview aquatic center, and Grandview Heights Secondary. City park next to this beautiful community. This home is a must see for any family! Low strata fee!!
Location
Province BC
Community Pacific Douglas
Area South Surrey White Rock
Building/Complex Name Hazelwood
Zoning RM30
Rooms
Basement None
Kitchen 1
Separate Den/Office N
Interior
Interior Features ClthWsh/Dryr/Frdg/Stve/DW, Compactor - Garbage, Heat Recov. Vent., Microwave, Pantry, Security - Roughed In, Smoke Alarm, Sprinkler - Fire
Heating Electric, Forced Air
Fireplaces Number 1
Fireplaces Type Electric
Heat Source Electric, Forced Air
Exterior
Exterior Feature Balcny(s) Patio(s) Dck(s)
Parking Features Grge/Double Tandem
Garage Spaces 2.0
Amenities Available Club House, Exercise Centre, In Suite Laundry, Playground, Recreation Center, Tennis Court(s)
View Y/N No
Roof Type Tile - Composite
Total Parking Spaces 2
Building
Faces South
Story 3
Sewer City/Municipal
Water City/Municipal
Unit Floor 33
Structure Type Brick,Frame - Wood
Others
Restrictions No Restrictions,Pets Allowed w/Rest.,Rentals Allowed
Tax ID 031-649-637
Ownership Freehold Strata
Energy Description Electric,Forced Air
Read Less
Want to know what your home might be worth? Contact us for a FREE valuation!

Our team is ready to help you sell your home for the highest possible price ASAP

Bought with Sutton Group-West Coast Realty (Surrey/24)

GET MORE INFORMATION





