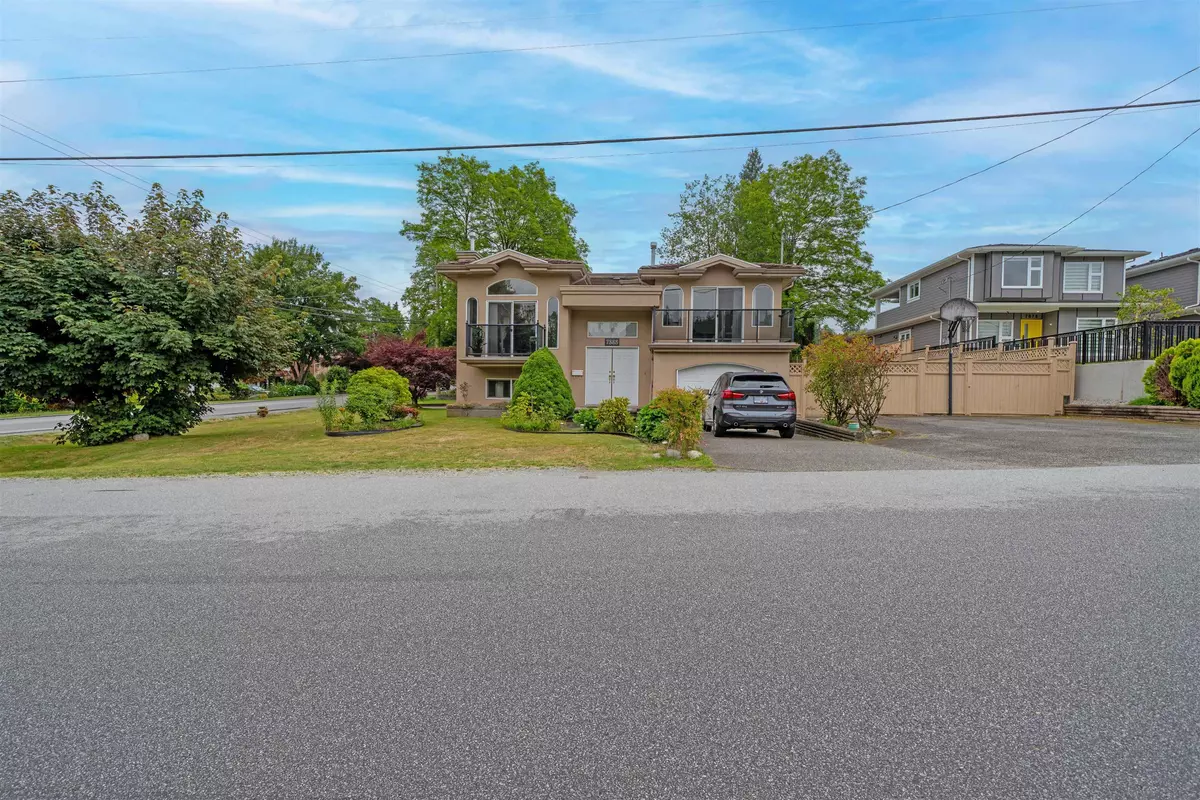$1,850,000
$1,799,000
2.8%For more information regarding the value of a property, please contact us for a free consultation.
7888 NURSERY ST Burnaby, BC V5E 2B4
5 Beds
4 Baths
2,375 SqFt
Key Details
Sold Price $1,850,000
Property Type Multi-Family
Sub Type 1/2 Duplex
Listing Status Sold
Purchase Type For Sale
Square Footage 2,375 sqft
Price per Sqft $778
Subdivision Burnaby Lake
MLS Listing ID R2791646
Sold Date 06/25/23
Style 2 Storey,Split Entry
Bedrooms 5
Full Baths 3
Half Baths 1
Abv Grd Liv Area 1,268
Total Fin. Sqft 2375
Year Built 1997
Annual Tax Amount $4,164
Tax Year 2022
Lot Size 4,738 Sqft
Acres 0.11
Property Description
Rarely available! You are welcomed to this excellent BURNABY LAKE 1/2 DUPLEX located on a quiet street with massive front and side yard & near great SCHOOLS! This wonderful home features a gourmet kitchen, premium appliances and radiant floor heating throughout. Brilliant floor plan offers open concept kitchen/dining room with good quality hardwood and newer laminate floors. 3 good size bedroom upstairs including a spacious master bedroom with a balcony let you enjoy the quiet neighborhood and mountain view. One big media room downstairs with powder room. A huge potential 2-bdrm suite with seprate entrance. Location is close to Highgate Village, Save-On-Foods, Shoppers Drug, Edmonds Comm Centre, parks, great schools, easy access to Hwy & mins to Metrotown. OPEN HOUSE: Sat(June 24) 2-4PM.
Location
Province BC
Community Burnaby Lake
Area Burnaby South
Zoning R4
Rooms
Other Rooms Recreation Room
Basement None
Kitchen 1
Separate Den/Office N
Interior
Interior Features ClthWsh/Dryr/Frdg/Stve/DW, Garage Door Opener, Smoke Alarm, Vacuum - Built In
Heating Radiant
Fireplaces Number 1
Fireplaces Type Gas - Natural
Heat Source Radiant
Exterior
Exterior Feature Balcny(s) Patio(s) Dck(s), Fenced Yard
Parking Features Garage; Single
Garage Spaces 1.0
Roof Type Tile - Concrete
Total Parking Spaces 4
Building
Story 2
Sewer City/Municipal
Water City/Municipal
Structure Type Frame - Wood
Others
Tax ID 023-770-431
Ownership Freehold NonStrata
Energy Description Radiant
Read Less
Want to know what your home might be worth? Contact us for a FREE valuation!

Our team is ready to help you sell your home for the highest possible price ASAP

Bought with Sutton Centre Realty
GET MORE INFORMATION





