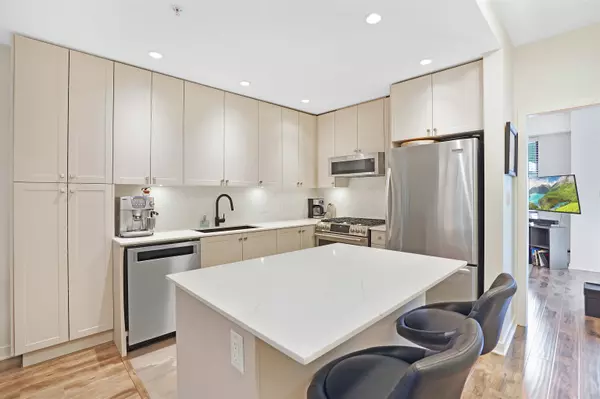$1,070,000
$1,099,000
2.6%For more information regarding the value of a property, please contact us for a free consultation.
130 BREW ST #23 Port Moody, BC V3H 0E3
3 Beds
3 Baths
1,372 SqFt
Key Details
Sold Price $1,070,000
Property Type Townhouse
Sub Type Townhouse
Listing Status Sold
Purchase Type For Sale
Square Footage 1,372 sqft
Price per Sqft $779
Subdivision Port Moody Centre
MLS Listing ID R2795197
Sold Date 07/16/23
Style 2 Storey
Bedrooms 3
Full Baths 2
Half Baths 1
Maintenance Fees $586
Abv Grd Liv Area 686
Total Fin. Sqft 1372
Year Built 2008
Annual Tax Amount $3,374
Tax Year 2022
Property Description
Stunning 2 level townhome nestled in the picturesque community of Suterbrook. Tastefully designed kitchen boasts sleek stainless steel appliances, ample cabinetry and a convenient breakfast bar. For those seeking versatility, the large family room offers the option of being used as a 3rd bedroom and leads out to an expansive west-facing private outdoor patio, perfect for alfresco dining on warm summer nights. Top floor bedrooms offer 13'' vaulted ceilings with their own balconies. Situated on the peaceful side of the building, this townhome offers courtyard and village views. Experience resort-like amenities and conveniently located just steps away from shops, restaurants, transit, and scenic trails. 2 parking and 1 storage locker included.
Location
Province BC
Community Port Moody Centre
Area Port Moody
Building/Complex Name CITY HOMES @ SUTER BROOK
Zoning TH
Rooms
Other Rooms Patio
Basement None
Kitchen 1
Separate Den/Office N
Interior
Interior Features ClthWsh/Dryr/Frdg/Stve/DW, Microwave, Pantry, Vaulted Ceiling, Wine Cooler
Heating Baseboard, Electric
Heat Source Baseboard, Electric
Exterior
Exterior Feature Balcny(s) Patio(s) Dck(s)
Parking Features Garage; Underground, Tandem Parking
Garage Spaces 2.0
Amenities Available Bike Room, Club House, Elevator, Exercise Centre, Guest Suite, Pool; Indoor, Recreation Center, Storage
View Y/N Yes
View Village, West views, Courtyard
Roof Type Torch-On
Total Parking Spaces 2
Building
Faces East
Story 2
Water City/Municipal
Locker Yes
Unit Floor 23
Structure Type Frame - Wood
Others
Restrictions Pets Allowed w/Rest.,Rentals Allwd w/Restrctns
Tax ID 027-621-189
Ownership Freehold Strata
Energy Description Baseboard,Electric
Pets Allowed 2
Read Less
Want to know what your home might be worth? Contact us for a FREE valuation!

Our team is ready to help you sell your home for the highest possible price ASAP

Bought with Royal LePage West Real Estate Services
GET MORE INFORMATION





