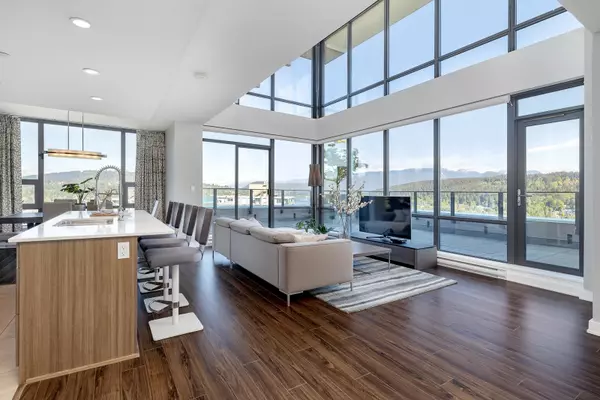$2,200,000
$2,398,880
8.3%For more information regarding the value of a property, please contact us for a free consultation.
301 CAPILANO RD #2603 Port Moody, BC V3H 0G6
3 Beds
3 Baths
1,824 SqFt
Key Details
Sold Price $2,200,000
Property Type Condo
Sub Type Apartment/Condo
Listing Status Sold
Purchase Type For Sale
Square Footage 1,824 sqft
Price per Sqft $1,206
Subdivision Port Moody Centre
MLS Listing ID R2771378
Sold Date 06/26/23
Style 2 Storey,Penthouse
Bedrooms 3
Full Baths 3
Maintenance Fees $685
Abv Grd Liv Area 944
Total Fin. Sqft 1824
Year Built 2013
Tax Year 2022
Property Description
The pinnacle of Port Moody! Arguably the most desirable Penthouse in the Tri-Cities featuring ever changing direct unobstructed Ocean and Mountain views! 3 Levels of Living space with double height ceilings and windows bringing in lots of natural light and spectacular views. Open and functional floorplan with large great room, large covered patio, dining room and bedroom/office on the main level. Wake up with ocean views from your spacious Master with spa inspired ensuite and walk in closet. The rooftop hosts a massive 700 sqft patio perfect for hosting friends for a bbq or hang out around the firetable. Conveniently located in Suter Brook with Thrifty''s, JJ Bean, Romers, TD, Skytrain Shoreline Trail and more just outside your front door! Act Fast to secure this legacy property!
Location
Province BC
Community Port Moody Centre
Area Port Moody
Building/Complex Name The Residences
Zoning M2
Rooms
Other Rooms Bedroom
Basement None
Kitchen 1
Separate Den/Office N
Interior
Interior Features ClthWsh/Dryr/Frdg/Stve/DW, Drapes/Window Coverings, Microwave
Heating Baseboard, Electric
Heat Source Baseboard, Electric
Exterior
Exterior Feature Balcony(s), Rooftop Deck, Sundeck(s)
Parking Features Garage; Underground
Garage Spaces 2.0
Amenities Available Elevator, Exercise Centre, Garden, Guest Suite, In Suite Laundry, Recreation Center, Sauna/Steam Room, Storage, Tennis Court(s)
View Y/N Yes
View Ocean, Mountain, City
Roof Type Torch-On
Total Parking Spaces 2
Building
Faces Northwest
Story 3
Sewer City/Municipal
Water City/Municipal
Locker Yes
Unit Floor 2603
Structure Type Concrete Frame
Others
Restrictions Pets Allowed w/Rest.,Rentals Allowed
Tax ID 029-065-593
Ownership Freehold Strata
Energy Description Baseboard,Electric
Pets Allowed 2
Read Less
Want to know what your home might be worth? Contact us for a FREE valuation!

Our team is ready to help you sell your home for the highest possible price ASAP

Bought with Royal LePage Sussex
GET MORE INFORMATION





