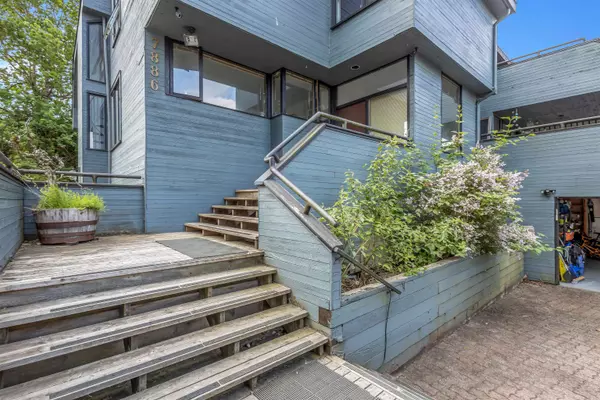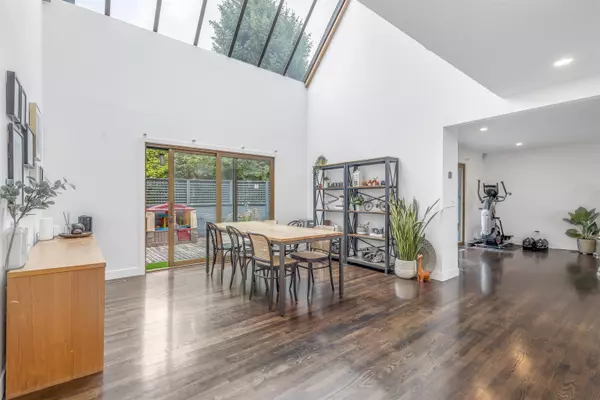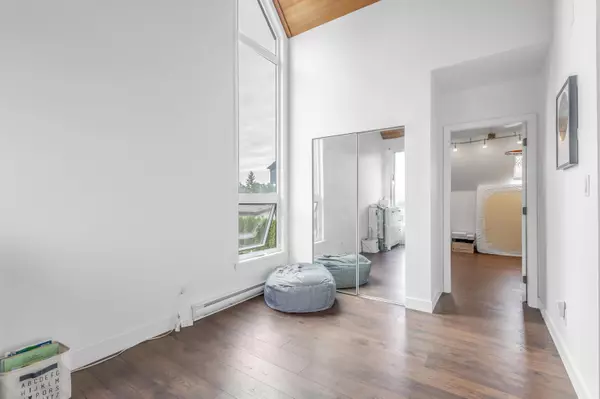$2,180,000
$2,388,000
8.7%For more information regarding the value of a property, please contact us for a free consultation.
7886 WALMSLEY CT Burnaby, BC V5E 3X2
5 Beds
4 Baths
3,768 SqFt
Key Details
Sold Price $2,180,000
Property Type Single Family Home
Sub Type House/Single Family
Listing Status Sold
Purchase Type For Sale
Square Footage 3,768 sqft
Price per Sqft $578
Subdivision Burnaby Lake
MLS Listing ID R2781702
Sold Date 07/14/23
Style 3 Storey w/Bsmt
Bedrooms 5
Full Baths 3
Half Baths 1
Abv Grd Liv Area 1,331
Total Fin. Sqft 3768
Year Built 1977
Annual Tax Amount $5,304
Tax Year 2022
Lot Size 7,130 Sqft
Acres 0.16
Property Description
VIEW HOME! Situated high in beautiful Burnaby Lake area, cul-de-sac, this 3 level bespoke mansion has real charisma and new-age functionalities. Coming to this property, you are greeted by designer flower bed, complimented with a symbolic Canadian Maple tree. Cascading-decks overlooking mountains and Burnaby Lake, majestic staircase entrance, grand Dining room open to above, large fenced backyard patio doubles as a kids play area. Air Conditioning throughout. Large indoor living spaces 3,770sqft + Rental suite, well shaped 7,100+sqft lot, complimented by a long & gentle brick-laid driveway. Working from home, has never been more fun with a spiral staircase. Recent upgrades include new roof, new A/C 2021, HW on-demand, partially replaced new Windows and Gutters in 2022. Make it out today!
Location
Province BC
Community Burnaby Lake
Area Burnaby South
Zoning R2
Rooms
Other Rooms Walk-In Closet
Basement Fully Finished
Kitchen 2
Separate Den/Office N
Interior
Interior Features Air Conditioning, ClthWsh/Dryr/Frdg/Stve/DW, Windows - Thermo
Heating Forced Air, Heat Pump, Natural Gas
Fireplaces Number 2
Fireplaces Type Natural Gas
Heat Source Forced Air, Heat Pump, Natural Gas
Exterior
Exterior Feature Balcny(s) Patio(s) Dck(s)
Parking Features Garage; Double
Garage Spaces 2.0
Amenities Available In Suite Laundry, Wheelchair Access
View Y/N Yes
View Burnaby Lake & Mountain views
Roof Type Asphalt
Lot Frontage 62.0
Lot Depth 115.0
Total Parking Spaces 5
Building
Story 3
Sewer City/Municipal
Water City/Municipal
Structure Type Frame - Wood
Others
Tax ID 002-469-243
Ownership Freehold NonStrata
Energy Description Forced Air,Heat Pump,Natural Gas
Read Less
Want to know what your home might be worth? Contact us for a FREE valuation!

Our team is ready to help you sell your home for the highest possible price ASAP

Bought with eXp Realty
GET MORE INFORMATION





