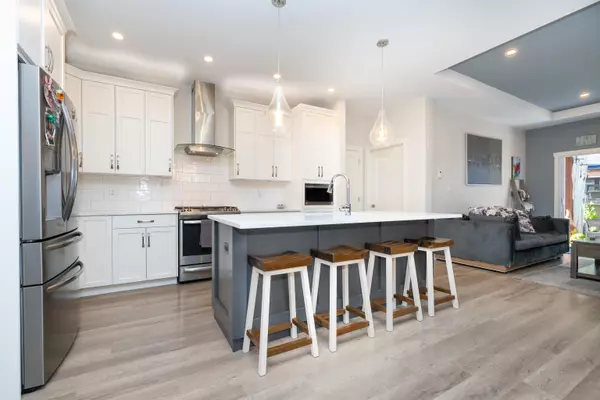$765,000
$769,000
0.5%For more information regarding the value of a property, please contact us for a free consultation.
628 MCCOMBS DR #18 Harrison Hot Springs, BC V0M 1K0
2 Beds
3 Baths
2,034 SqFt
Key Details
Sold Price $765,000
Property Type Multi-Family
Sub Type 1/2 Duplex
Listing Status Sold
Purchase Type For Sale
Square Footage 2,034 sqft
Price per Sqft $376
Subdivision Harrison Hot Springs
MLS Listing ID R2784816
Sold Date 07/24/23
Style Rancher/Bungalow w/Loft
Bedrooms 2
Full Baths 2
Half Baths 1
Maintenance Fees $200
Abv Grd Liv Area 1,496
Total Fin. Sqft 2034
Year Built 2020
Annual Tax Amount $2,624
Tax Year 2022
Property Description
Luxury living awaits in this stunning home boasting 1986sqft of impeccable design. Step into the grand foyer with soaring 11" ceilings while the family room impresses with its dramatic ceilings and a floor-to-ceiling stone gas fireplace. The gourmet kitchen is a chef''s dream, featuring under mounted lighting, quartz countes & spacious island. Main level offers a master bed with a generous walk-in closet & an ensuite that exudes style, complete w/ shower, double vanity, and in-floor heating for added luxury. Upstairs, you''ll find a second bedroom along with rec room and a well-appointed 4-piece bathroom, providing ample space for family or guests. air conditioning for year-round comfort, dbl car garage with EV plug-in for eco-friendly convenience, & prime location!!!
Location
Province BC
Community Harrison Hot Springs
Area Harrison Lake
Building/Complex Name EMERSON COVE
Zoning R4
Rooms
Other Rooms Bedroom
Basement None
Kitchen 1
Separate Den/Office Y
Interior
Interior Features Air Conditioning, ClthWsh/Dryr/Frdg/Stve/DW
Heating Forced Air, Natural Gas
Fireplaces Number 1
Fireplaces Type Gas - Natural
Heat Source Forced Air, Natural Gas
Exterior
Exterior Feature Fenced Yard, Patio(s)
Parking Features Garage; Double
Garage Spaces 2.0
Amenities Available In Suite Laundry
View Y/N Yes
View MOUNTAIN
Roof Type Asphalt
Total Parking Spaces 4
Building
Story 2
Sewer City/Municipal
Water City/Municipal
Unit Floor 18
Structure Type Frame - Wood
Others
Restrictions Pets Allowed w/Rest.,Rentals Allowed
Tax ID 031-190-049
Ownership Freehold Strata
Energy Description Forced Air,Natural Gas
Pets Allowed 1
Read Less
Want to know what your home might be worth? Contact us for a FREE valuation!

Our team is ready to help you sell your home for the highest possible price ASAP

Bought with Royal LePage Sterling Realty
GET MORE INFORMATION





