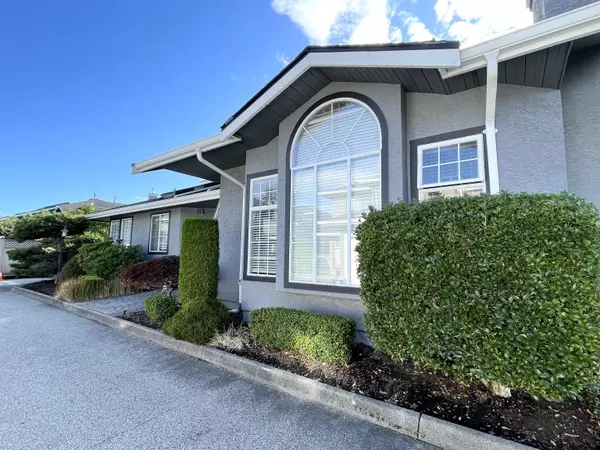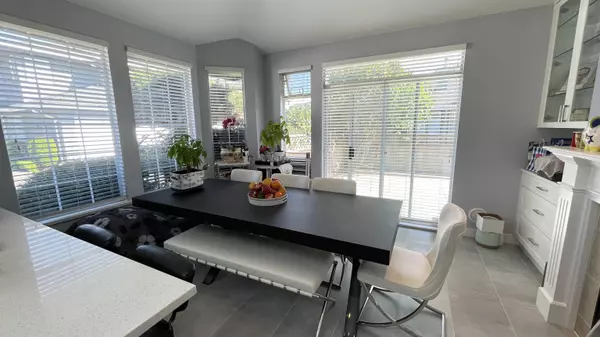$1,308,000
$1,298,000
0.8%For more information regarding the value of a property, please contact us for a free consultation.
9311 DAYTON AVE #29 Richmond, BC V6Y 1E2
2 Beds
3 Baths
1,874 SqFt
Key Details
Sold Price $1,308,000
Property Type Townhouse
Sub Type Townhouse
Listing Status Sold
Purchase Type For Sale
Square Footage 1,874 sqft
Price per Sqft $697
Subdivision Garden City
MLS Listing ID R2801637
Sold Date 08/09/23
Style 2 Storey
Bedrooms 2
Full Baths 2
Half Baths 1
Maintenance Fees $451
Abv Grd Liv Area 1,282
Total Fin. Sqft 1874
Year Built 1989
Annual Tax Amount $3,160
Tax Year 2022
Property Description
Rarely available at prestigious "Dayton Estates"! Beautiful Southeast corner 2 level duplex style townhouse, feels like a detached home w/ Masters on ground floor . Bright & spacious 2 bedrooms + den (can be converted to 3rd bedroom), 2.5 baths, side-by-side garage, extra attic storage, 2 gas fireplaces, radiant heat, private fenced w/ South facing backyard (brand new concrete patio 26''x 18''). Completely renovated $110,000 in 2016. Up to 18'' high ceiling. Complex upgraded 2013. Walking distance to Debeck or Garden City Elementary, RC Palmer Secondary, Garden City Shopping Mall (ie. Shoppers, Save-On-Foods, restaurants, bank), & bus stops. 7mins away from Richmond Centre & Minoru Park, 11mins away from Ironwood Plaza & Hwy99. Open House Sat Aug5 2-4pm. Offers to be collected as they come.
Location
Province BC
Community Garden City
Area Richmond
Building/Complex Name Dayton Estates
Zoning RTL1
Rooms
Other Rooms Den
Basement None
Kitchen 1
Separate Den/Office Y
Interior
Interior Features ClthWsh/Dryr/Frdg/Stve/DW, Drapes/Window Coverings, Garage Door Opener, Security System, Smoke Alarm
Heating Hot Water, Natural Gas, Radiant
Fireplaces Number 2
Fireplaces Type Gas - Natural
Heat Source Hot Water, Natural Gas, Radiant
Exterior
Exterior Feature Fenced Yard, Patio(s)
Parking Features Garage; Double
Garage Spaces 2.0
Amenities Available In Suite Laundry
Roof Type Asphalt
Total Parking Spaces 2
Building
Faces South
Story 2
Sewer City/Municipal
Water City/Municipal
Locker No
Unit Floor 29
Structure Type Frame - Wood
Others
Restrictions Pets Allowed w/Rest.,Rentals Allwd w/Restrctns
Tax ID 013-617-648
Ownership Freehold Strata
Energy Description Hot Water,Natural Gas,Radiant
Read Less
Want to know what your home might be worth? Contact us for a FREE valuation!

Our team is ready to help you sell your home for the highest possible price ASAP

Bought with 1NE Collective Realty Inc.
GET MORE INFORMATION





