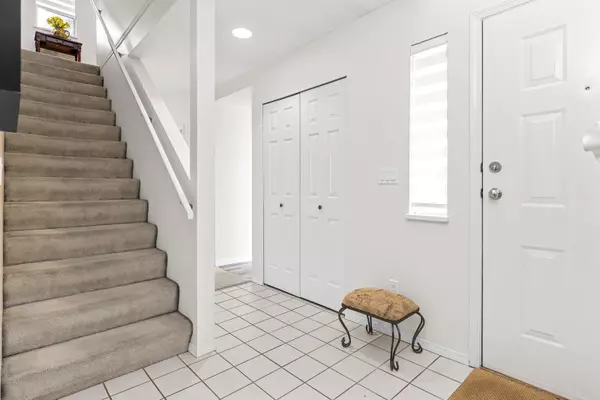$1,000,000
$910,000
9.9%For more information regarding the value of a property, please contact us for a free consultation.
1135 LANSDOWNE DR #1 Coquitlam, BC V3B 7K6
3 Beds
3 Baths
1,635 SqFt
Key Details
Sold Price $1,000,000
Property Type Townhouse
Sub Type Townhouse
Listing Status Sold
Purchase Type For Sale
Square Footage 1,635 sqft
Price per Sqft $611
Subdivision Eagle Ridge Cq
MLS Listing ID R2807645
Sold Date 08/21/23
Style 2 Storey,End Unit
Bedrooms 3
Full Baths 2
Half Baths 1
Maintenance Fees $360
Abv Grd Liv Area 846
Total Fin. Sqft 1635
Year Built 1989
Annual Tax Amount $2,764
Tax Year 2022
Property Description
This duplex-style townhouse is a rare find, with only has 16 units . Its popularity stems not only from its limited quantity but also from the fact that people enjoy living here. This newly painted home boasts 3 bdrms, 3 baths, spanning an impressive 1635 square feet. The highlight of this property is its high walk score, being a short walking too, Cq Centre, transit , schools, parks & restaurants. On the main level, you''ll find a spacious and bright kitchen with eating area. Plus a formal Dnrm. The sunken Lvrm provides a cozy space for curling up by the gas f/p or going out to the backyard, allowing for seamless indoor & outdoor living. Upstairs you''ll discover 3 Bdrms with a very spacious primary with new ensuite direct access to a 20'' x 11'' deck, a private place to relax. DON''T MISS OUT
Location
Province BC
Community Eagle Ridge Cq
Area Coquitlam
Building/Complex Name CREEKSIDE ESTATES
Zoning RT-2
Rooms
Other Rooms Walk-In Closet
Basement None
Kitchen 1
Separate Den/Office N
Interior
Interior Features ClthWsh/Dryr/Frdg/Stve/DW, Drapes/Window Coverings, Garage Door Opener
Heating Baseboard, Electric, Natural Gas
Fireplaces Number 1
Fireplaces Type Gas - Natural
Heat Source Baseboard, Electric, Natural Gas
Exterior
Exterior Feature Fenced Yard, Patio(s) & Deck(s)
Parking Features Garage; Single, Visitor Parking
Garage Spaces 1.0
Amenities Available In Suite Laundry
View Y/N No
Roof Type Asphalt
Total Parking Spaces 2
Building
Faces West
Story 2
Sewer City/Municipal
Water City/Municipal
Unit Floor 1
Structure Type Frame - Wood
Others
Restrictions Pets Allowed w/Rest.,Rentals Allowed
Tax ID 013-119-907
Ownership Freehold Strata
Energy Description Baseboard,Electric,Natural Gas
Pets Allowed 2
Read Less
Want to know what your home might be worth? Contact us for a FREE valuation!

Our team is ready to help you sell your home for the highest possible price ASAP

Bought with TRG The Residential Group Downtown Realty
GET MORE INFORMATION





