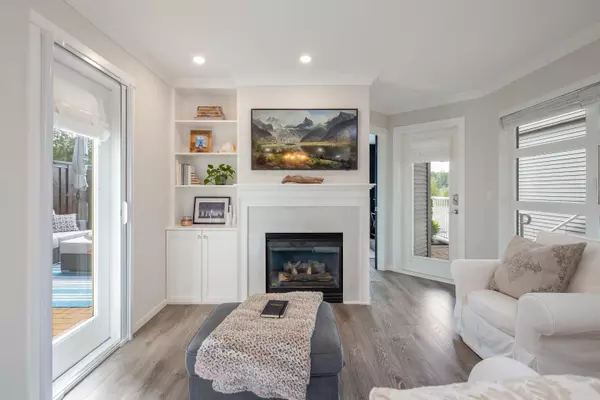$830,000
$828,800
0.1%For more information regarding the value of a property, please contact us for a free consultation.
3136 ST JOHNS ST #111 Port Moody, BC V3H 5E4
2 Beds
2 Baths
1,066 SqFt
Key Details
Sold Price $830,000
Property Type Condo
Sub Type Apartment/Condo
Listing Status Sold
Purchase Type For Sale
Square Footage 1,066 sqft
Price per Sqft $778
Subdivision Port Moody Centre
MLS Listing ID R2805310
Sold Date 08/16/23
Style Ground Level Unit
Bedrooms 2
Full Baths 2
Maintenance Fees $516
Abv Grd Liv Area 1,066
Total Fin. Sqft 1066
Year Built 1999
Annual Tax Amount $2,378
Tax Year 2022
Property Description
Rare Gem in Port Moody! Exceptional townhome-style condo, boasting 2 bdrm and a generously sized DEN, effortlessly convertible into 3rd bdrm. Tastefully renovated, offers expansive 1050 sqft of contemporary open-concept living. The smart layout situates bdrms on opposite wings for enhanced privacy. Notably unique, the design features 2 spacious patios extending ur lvng space by almost 350 sqft, inviting outdoor space. Remarkably, bylaw allows operation of a small home-based business—an opportunity to blend work/life seamlessly. Den has separate entry door, presents versatility & convenience. Pets/rentals ok. 2 PKG, locker included. Don't miss the opportunity to experience this unique offering. Join us for OPEN HOUSE: AUG 12-13 > 2PM-4:30. Act swiftly—your dream home awaits!
Location
Province BC
Community Port Moody Centre
Area Port Moody
Building/Complex Name SONRISA
Zoning C3
Rooms
Other Rooms Foyer
Basement None
Kitchen 1
Separate Den/Office Y
Interior
Interior Features ClthWsh/Dryr/Frdg/Stve/DW, Drapes/Window Coverings, Microwave, Range Top, Security System, Smoke Alarm
Heating Baseboard, Electric
Fireplaces Number 1
Fireplaces Type Gas - Natural
Heat Source Baseboard, Electric
Exterior
Exterior Feature Fenced Yard, Patio(s)
Parking Features Garage; Underground, Visitor Parking
Garage Spaces 2.0
Amenities Available Elevator, Exercise Centre, In Suite Laundry, Playground, Pool; Indoor, Sauna/Steam Room, Swirlpool/Hot Tub
View Y/N Yes
View GREENBELT, MOUNTAIN
Roof Type Asphalt
Total Parking Spaces 2
Building
Story 1
Sewer City/Municipal
Water City/Municipal
Locker Yes
Unit Floor 111
Structure Type Frame - Wood
Others
Restrictions Pets Allowed w/Rest.,Rentals Allwd w/Restrctns
Tax ID 024-524-841
Ownership Freehold Strata
Energy Description Baseboard,Electric
Pets Allowed 2
Read Less
Want to know what your home might be worth? Contact us for a FREE valuation!

Our team is ready to help you sell your home for the highest possible price ASAP

Bought with Oakwyn Realty Encore
GET MORE INFORMATION





