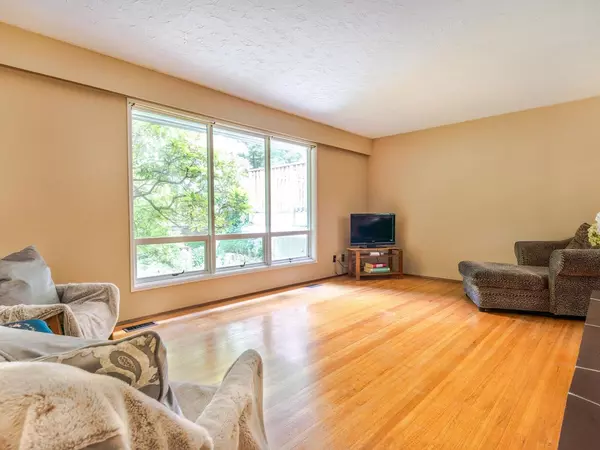$1,600,000
$1,398,800
14.4%For more information regarding the value of a property, please contact us for a free consultation.
5363 CANADA WAY Burnaby, BC V5E 3N5
6 Beds
2 Baths
2,860 SqFt
Key Details
Sold Price $1,600,000
Property Type Single Family Home
Sub Type House/Single Family
Listing Status Sold
Purchase Type For Sale
Square Footage 2,860 sqft
Price per Sqft $559
Subdivision Deer Lake
MLS Listing ID R2790217
Sold Date 06/27/23
Style 2 Storey w/Bsmt.
Bedrooms 6
Full Baths 2
Abv Grd Liv Area 1,244
Total Fin. Sqft 2488
Year Built 1959
Annual Tax Amount $4,014
Tax Year 2022
Lot Size 8,400 Sqft
Acres 0.19
Property Description
RARELY OFFERED! A Prime Property with the Best Location in the coveted Buckingham Elementary and Burnaby Central School Catchments! This well-maintained family home in the beautiful Deer Lake Area features 6 Bedrooms, 2 Bathrooms and a large Recreation Room. The spacious floor plan and ample use of large windows throughout the home allow for ease and comfort for your family. Bring your decorating ideas and/or Hold Now, Build Later. Enjoy this Park-like setting that offers over 8,000 Sq. Ft. of beautifully landscaped land and a large deck off the Kitchen. Centrally located and close to Deer Lake, Amazing Brentwood, Metrotown, Highgate, Burnaby Lake, BCIT, Shadbolt Centre for the Arts, transit, and some of the Best Amenities Burnaby has to offer! A MUST SEE!
Location
Province BC
Community Deer Lake
Area Burnaby South
Zoning R1
Rooms
Other Rooms Bedroom
Basement Full, Separate Entry
Kitchen 1
Separate Den/Office N
Interior
Interior Features ClthWsh/Dryr/Frdg/Stve/DW
Heating Forced Air
Fireplaces Number 1
Fireplaces Type Wood
Heat Source Forced Air
Exterior
Exterior Feature Patio(s)
Parking Features Open
Roof Type Asphalt
Lot Frontage 70.0
Lot Depth 120.0
Total Parking Spaces 4
Building
Story 2
Sewer City/Municipal
Water City/Municipal
Structure Type Frame - Wood
Others
Tax ID 010-212-418
Ownership Freehold NonStrata
Energy Description Forced Air
Read Less
Want to know what your home might be worth? Contact us for a FREE valuation!

Our team is ready to help you sell your home for the highest possible price ASAP

Bought with Sutton Premier Realty
GET MORE INFORMATION





