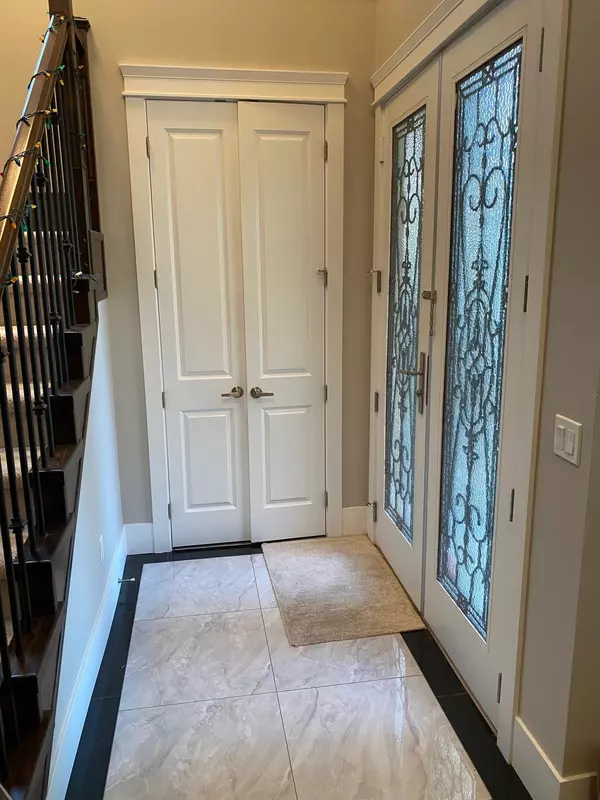$1,853,000
$1,888,000
1.9%For more information regarding the value of a property, please contact us for a free consultation.
10360 WILLIAMS RD Richmond, BC V7A 1H7
7 Beds
6 Baths
2,137 SqFt
Key Details
Sold Price $1,853,000
Property Type Single Family Home
Sub Type House/Single Family
Listing Status Sold
Purchase Type For Sale
Square Footage 2,137 sqft
Price per Sqft $867
Subdivision Mcnair
MLS Listing ID R2789175
Sold Date 08/05/23
Style 3 Storey,Carriage/Coach House
Bedrooms 7
Full Baths 5
Half Baths 1
Abv Grd Liv Area 956
Total Fin. Sqft 2137
Year Built 2015
Annual Tax Amount $4,435
Tax Year 2022
Lot Size 3,564 Sqft
Acres 0.08
Property Description
Rare find, 2 level with COACH HOUSE. Popular ''McNair'' neighborhood and very Convenient location! Featuring 4 bdrms up with 1 guest room down+ 4.5 full baths. Well laid out, bright unit and spacious open floor plan. Quality built with high ceilings foyer, granite countertops, security system, double garage w/back lane access. Coach house with 1 bedroom, good size living/dining with kitchen. School Catchment (Kingswood Elementary & McNair Secondary School) Close to shopping mall & step to public transit. Showing by appointments from 1-3 pm on June 24
Location
Province BC
Community Mcnair
Area Richmond
Zoning RCH
Rooms
Other Rooms Bedroom
Basement None
Kitchen 2
Separate Den/Office N
Interior
Interior Features ClthWsh/Dryr/Frdg/Stve/DW
Heating Natural Gas, Radiant
Fireplaces Number 2
Fireplaces Type Natural Gas
Heat Source Natural Gas, Radiant
Exterior
Exterior Feature Balcony(s)
Parking Features Garage; Double
Garage Spaces 2.0
Roof Type Asphalt
Lot Frontage 33.0
Lot Depth 108.0
Total Parking Spaces 4
Building
Story 2
Sewer City/Municipal
Water City/Municipal
Structure Type Frame - Wood
Others
Tax ID 029-368-006
Ownership Freehold NonStrata
Energy Description Natural Gas,Radiant
Read Less
Want to know what your home might be worth? Contact us for a FREE valuation!

Our team is ready to help you sell your home for the highest possible price ASAP

Bought with RE/MAX Crest Realty
GET MORE INFORMATION





