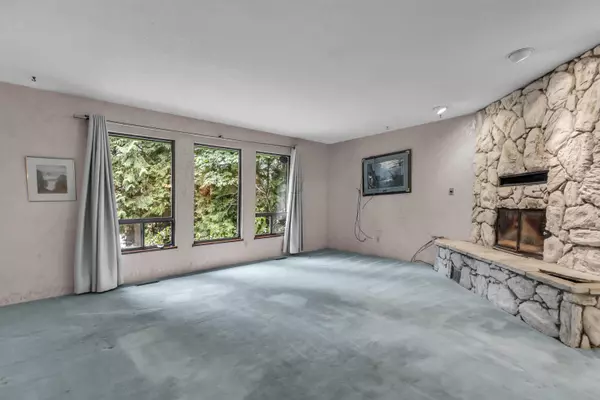$1,287,000
$1,339,900
3.9%For more information regarding the value of a property, please contact us for a free consultation.
27571 128 AVE Maple Ridge, BC V2W 1N5
3 Beds
2 Baths
3,003 SqFt
Key Details
Sold Price $1,287,000
Property Type Single Family Home
Sub Type House with Acreage
Listing Status Sold
Purchase Type For Sale
Square Footage 3,003 sqft
Price per Sqft $428
Subdivision Northeast
MLS Listing ID R2820229
Sold Date 09/29/23
Style Basement Entry,Split Entry
Bedrooms 3
Full Baths 2
Abv Grd Liv Area 1,553
Total Fin. Sqft 3003
Year Built 1980
Annual Tax Amount $6,051
Tax Year 2022
Acres 2.0
Property Description
GATED 2 ACRES ON CITY WATER BACKING ONTO PARK - this split entry style home features 3 bedrooms up, living/dining room and kitchen overlooking your private back yard. Don''t miss the fully finished basement with family room, rec room with separate entrance, workshop, den, storage and more. Large covered carport, plus a spacious detached garage/workshop measuring 31'' x 23'', tons of room for hobbies or trades. All this in a rural setting, nearby Whonnock lake and less than 15 minutes from town. Maple Ridge RS-3 zoning allows garden suites, or secondary suites, Buyer to make their own enquiries at city hall to confirm. Do not enter the property without an appointment. DRONE VIDEO ATTACHED!
Location
Province BC
Community Northeast
Area Maple Ridge
Zoning RS-3
Rooms
Other Rooms Walk-In Closet
Basement Full, Fully Finished, Separate Entry
Kitchen 1
Separate Den/Office N
Interior
Interior Features ClthWsh/Dryr/Frdg/Stve/DW, Garage Door Opener, Storage Shed
Heating Forced Air, Natural Gas
Fireplaces Number 2
Fireplaces Type Wood
Heat Source Forced Air, Natural Gas
Exterior
Exterior Feature Patio(s)
Parking Features Carport; Multiple, Garage; Double, RV Parking Avail.
Garage Spaces 4.0
Garage Description 31' x 23'
Amenities Available In Suite Laundry, Storage, Workshop Detached
View Y/N Yes
View Treed
Roof Type Asphalt
Lot Frontage 200.0
Lot Depth 423.0
Total Parking Spaces 12
Building
Story 2
Sewer Septic
Water City/Municipal
Structure Type Frame - Wood
Others
Tax ID 001-636-294
Ownership Freehold NonStrata
Energy Description Forced Air,Natural Gas
Read Less
Want to know what your home might be worth? Contact us for a FREE valuation!

Our team is ready to help you sell your home for the highest possible price ASAP

Bought with Macdonald Realty (Langley)

GET MORE INFORMATION





