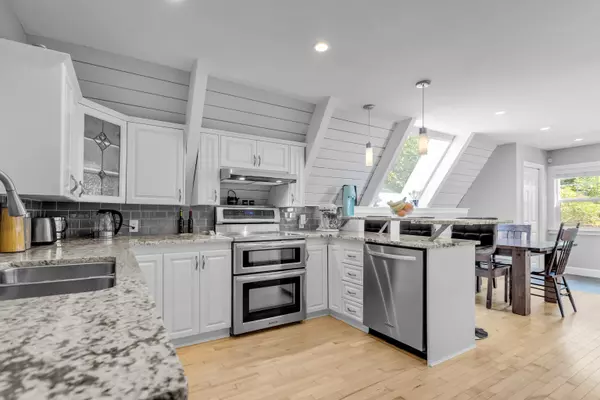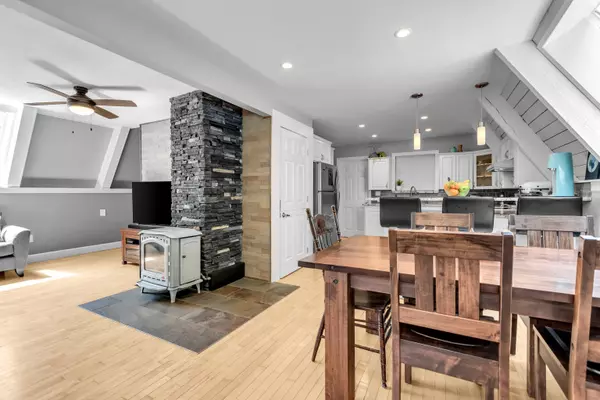$1,250,000
$1,299,000
3.8%For more information regarding the value of a property, please contact us for a free consultation.
11543 284 ST Maple Ridge, BC V2W 1L9
4 Beds
3 Baths
2,271 SqFt
Key Details
Sold Price $1,250,000
Property Type Single Family Home
Sub Type House/Single Family
Listing Status Sold
Purchase Type For Sale
Square Footage 2,271 sqft
Price per Sqft $550
Subdivision Whonnock
MLS Listing ID R2805986
Sold Date 09/18/23
Style 2 Storey w/Bsmt.
Bedrooms 4
Full Baths 1
Half Baths 2
Abv Grd Liv Area 1,013
Total Fin. Sqft 2271
Year Built 1978
Annual Tax Amount $4,264
Tax Year 2022
Lot Size 0.640 Acres
Acres 0.64
Property Description
This .64-acre property in the country offers a fantastic opportunity for those seeking a serene and private lifestyle surrounded by nature. Well maintained two-story with fully finished basement home offers 4 bedrooms & 3 bathrooms. Updates include flooring, kitchen, bathrooms, as well as newer appliances and fresh paint and lighting. Privacy is yours with a gated entrance and full fencing ensures a sense of seclusion. For individuals with a passion for hobbies or a need for additional space, the property offers plenty of room for all your toys, a handyman''s dream. The large shop, detached garage, and additional storage options provide ample space to store equipment and toys. This property is an excellent opportunity for those seeking a peaceful and private country lifestyle.
Location
Province BC
Community Whonnock
Area Maple Ridge
Zoning RS-3
Rooms
Other Rooms Primary Bedroom
Basement Full
Kitchen 1
Separate Den/Office N
Interior
Interior Features ClthWsh/Dryr/Frdg/Stve/DW, Drapes/Window Coverings, Free Stand F/P or Wdstove, Microwave, Security System, Smoke Alarm, Storage Shed, Vacuum - Roughed In, Water Treatment, Windows - Thermo
Heating Baseboard, Natural Gas
Fireplaces Number 2
Fireplaces Type Natural Gas
Heat Source Baseboard, Natural Gas
Exterior
Exterior Feature Balcny(s) Patio(s) Dck(s), Fenced Yard
Parking Features Carport; Multiple, DetachedGrge/Carport, RV Parking Avail.
Garage Spaces 5.0
Garage Description 17X16
Amenities Available Garden, Green House, Storage, Workshop Attached
Roof Type Asphalt
Total Parking Spaces 12
Building
Story 3
Sewer Septic
Water Well - Shallow
Structure Type Frame - Wood
Others
Tax ID 009-573-496
Ownership Freehold NonStrata
Energy Description Baseboard,Natural Gas
Read Less
Want to know what your home might be worth? Contact us for a FREE valuation!

Our team is ready to help you sell your home for the highest possible price ASAP

Bought with Oakwyn Realty Ltd.
GET MORE INFORMATION





