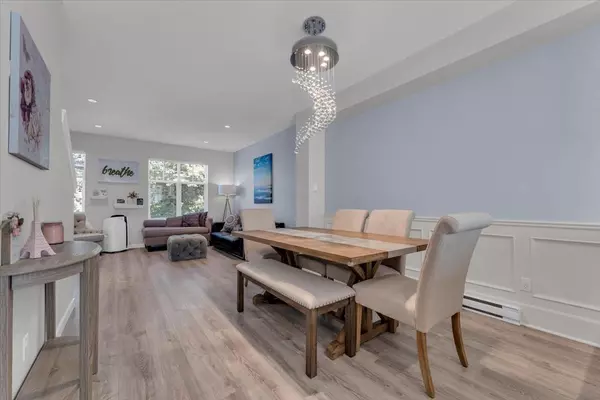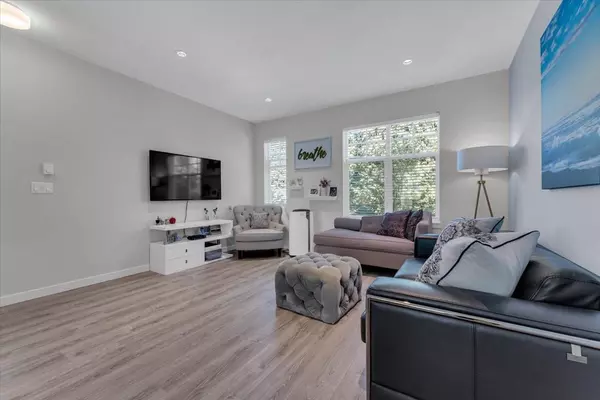$1,025,000
$999,900
2.5%For more information regarding the value of a property, please contact us for a free consultation.
2825 ST ANDREWS ST Port Moody, BC V3H 0H9
3 Beds
3 Baths
1,290 SqFt
Key Details
Sold Price $1,025,000
Property Type Townhouse
Sub Type Townhouse
Listing Status Sold
Purchase Type For Sale
Square Footage 1,290 sqft
Price per Sqft $794
Subdivision Port Moody Centre
MLS Listing ID R2826219
Sold Date 10/20/23
Style 3 Storey
Bedrooms 3
Full Baths 2
Half Baths 1
Maintenance Fees $323
Abv Grd Liv Area 585
Total Fin. Sqft 1290
Year Built 2017
Annual Tax Amount $3,525
Tax Year 2022
Property Description
The listing features 3 bedrooms and three bathrooms with an attached tandem garage. At 6 years old, this building is meticulously maintained and still under warranty so you have peace of mind know there won''t be any surprises. Perfectly located next to schools, recreation, transit and shopping, Port Moody is an established city with your amenities. Going downtown? A few minutes walk and you''ll be at the West Coast Express and the Evergreen Skytrain station is not far. Go kayaking at Barnet Park or enjoy an ice cream and all the breweries near Rocky Point - this location has it all. Come take a look for yourself! OPEN HOUSE CANCELLED. ACCEPTED OFFER WITH BACKUP IN PLACE.
Location
Province BC
Community Port Moody Centre
Area Port Moody
Zoning RES
Rooms
Basement None
Kitchen 1
Separate Den/Office N
Interior
Interior Features ClthWsh/Dryr/Frdg/Stve/DW
Heating Baseboard
Heat Source Baseboard
Exterior
Exterior Feature Balcony(s)
Parking Features Tandem Parking
Garage Spaces 2.0
Amenities Available None
Roof Type Asphalt
Total Parking Spaces 2
Building
Story 3
Sewer City/Municipal
Water City/Municipal
Structure Type Frame - Wood
Others
Restrictions Pets Allowed w/Rest.
Tax ID 030-305-811
Ownership Freehold Strata
Energy Description Baseboard
Read Less
Want to know what your home might be worth? Contact us for a FREE valuation!

Our team is ready to help you sell your home for the highest possible price ASAP

Bought with RE/MAX Crest Realty
GET MORE INFORMATION





