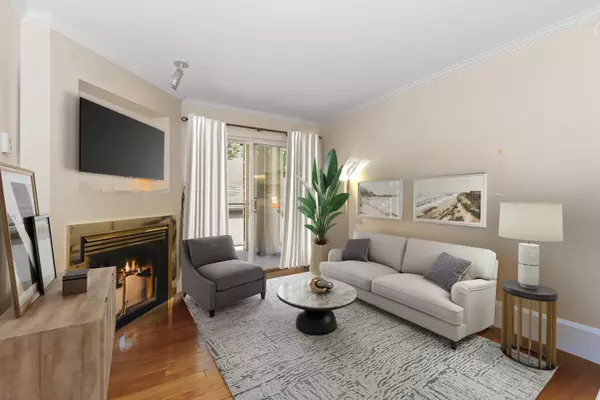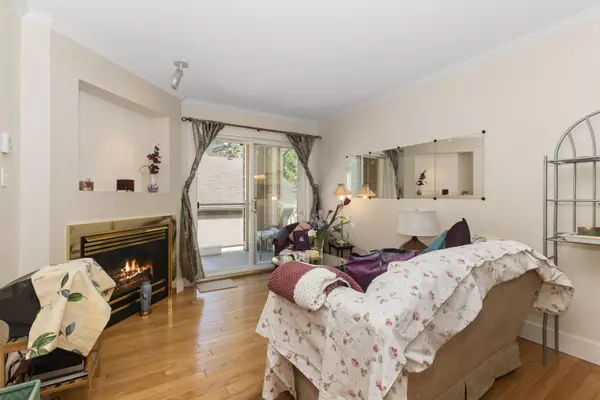$385,000
$398,000
3.3%For more information regarding the value of a property, please contact us for a free consultation.
170 CEDAR AVE #202 Harrison Hot Springs, BC V0M 1K0
2 Beds
2 Baths
878 SqFt
Key Details
Sold Price $385,000
Property Type Condo
Sub Type Apartment/Condo
Listing Status Sold
Purchase Type For Sale
Square Footage 878 sqft
Price per Sqft $438
Subdivision Harrison Hot Springs
MLS Listing ID R2826538
Sold Date 10/29/23
Style End Unit,Upper Unit
Bedrooms 2
Full Baths 2
Maintenance Fees $342
Abv Grd Liv Area 878
Total Fin. Sqft 878
Year Built 1994
Annual Tax Amount $1,446
Tax Year 2023
Property Description
Discover your ideal home or holiday getaway in the heart of beautiful Harrison Hot Springs! This affordable 2 bed/2 bath condo offers a luxurious yet cozy living experience. Once inside you''re greeted by solid hardwood flooring that adds warmth & richness to the main living space, punctuated by a cozy gas fireplace, perfect for chilly evenings. Enjoy the east-facing balcony where you can take in the morning sun and your coffee w/ a view. The kitchen is equipped w/ new appliances making meal prep & entertaining a joy. 2 large bedrooms ensure everyone feels at home. Located just 1 block from the beach, you can stroll along the shoreline, dine at local eateries, or indulge in all the outdoor adventures, natural beauty and welcoming atmosphere Harrison Hot Springs is known for!
Location
Province BC
Community Harrison Hot Springs
Area Harrison Lake
Building/Complex Name Riverwynd
Zoning C-1
Rooms
Basement None
Kitchen 1
Separate Den/Office N
Interior
Interior Features ClthWsh/Dryr/Frdg/Stve/DW
Heating Baseboard, Electric
Fireplaces Number 1
Fireplaces Type Gas - Natural
Heat Source Baseboard, Electric
Exterior
Exterior Feature Balcony(s)
Parking Features Garage Underbuilding
Garage Spaces 1.0
Amenities Available Elevator, In Suite Laundry, Recreation Center, Storage
View Y/N Yes
View Mountian
Roof Type Torch-On
Total Parking Spaces 1
Building
Faces Southeast
Story 1
Sewer City/Municipal
Water City/Municipal
Locker Yes
Unit Floor 202
Structure Type Frame - Wood
Others
Restrictions Pets Allowed w/Rest.,Rentals Allwd w/Restrctns
Tax ID 018-860-117
Ownership Freehold Strata
Energy Description Baseboard,Electric
Read Less
Want to know what your home might be worth? Contact us for a FREE valuation!

Our team is ready to help you sell your home for the highest possible price ASAP

Bought with Century 21 Creekside Realty (Luckakuck)
GET MORE INFORMATION





