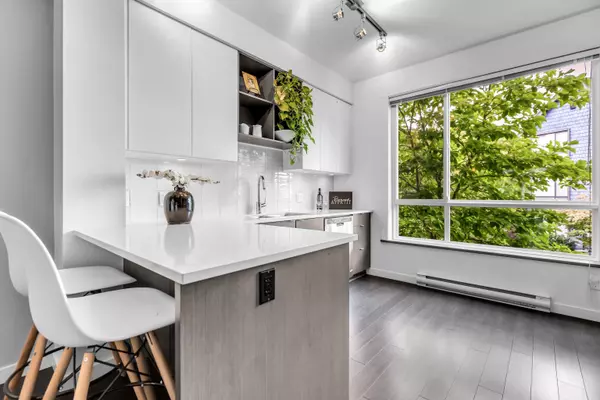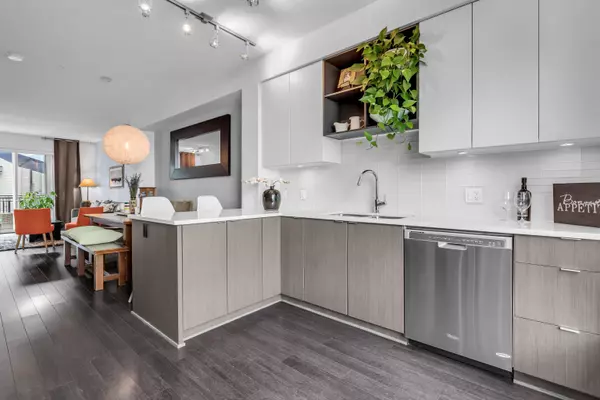$891,000
$899,800
1.0%For more information regarding the value of a property, please contact us for a free consultation.
2310 RANGER LN #60 Port Coquitlam, BC V3B 0K3
3 Beds
3 Baths
1,244 SqFt
Key Details
Sold Price $891,000
Property Type Townhouse
Sub Type Townhouse
Listing Status Sold
Purchase Type For Sale
Square Footage 1,244 sqft
Price per Sqft $716
Subdivision Riverwood
MLS Listing ID R2814848
Sold Date 12/05/23
Style 2 Storey w/Bsmt.,3 Storey
Bedrooms 3
Full Baths 2
Half Baths 1
Maintenance Fees $272
Abv Grd Liv Area 509
Total Fin. Sqft 1244
Year Built 2014
Annual Tax Amount $2,594
Tax Year 2022
Property Description
PRICE IMPROVEMENT on this exceptional 2-BED Up with versatile DEN/BED & 3 baths home in the highly sought-after FREMONT BLUE community. Nestled in the HEART of Fremont, this residence offers not only a comfortable and contemporary living space with 9'' CEILINGS on main & MASTER but also EXCLUSIVE access to the PRESTIGOUS private Fremont Riverclub, covering a sprawling 12,500 square feet of luxury AMENITIES that include an outdoor POOL, gym, game courts, lounge, playgrounds, garden plots & MORE! Conveniently LOCATED within minutes & walking distance to Costco, Save-On, Starbucks, Breweries, Restaurants, all Levels of SCHOOLS & so much MORE! Perfect for the OUTDOOR enthusiast with PoCo trail network out YOUR door providing KM''s for walking, running, biking! Call TODAY !
Location
Province BC
Community Riverwood
Area Port Coquitlam
Building/Complex Name FREMONT BLUE
Zoning RTH3
Rooms
Other Rooms Laundry
Basement Fully Finished, Part
Kitchen 1
Separate Den/Office N
Interior
Interior Features ClthWsh/Dryr/Frdg/Stve/DW, Drapes/Window Coverings, Garage Door Opener, Microwave, Smoke Alarm, Sprinkler - Fire, Vaulted Ceiling
Heating Baseboard, Electric
Fireplaces Type None
Heat Source Baseboard, Electric
Exterior
Exterior Feature Balcny(s) Patio(s) Dck(s), Fenced Yard
Parking Features Garage; Single, Open, Visitor Parking
Garage Spaces 1.0
Garage Description 12'4 x 19'11
Amenities Available Club House, Exercise Centre, Garden, In Suite Laundry, Playground, Recreation Center
View Y/N Yes
View Mountain view from Master
Roof Type Asphalt
Total Parking Spaces 2
Building
Story 3
Sewer City/Municipal
Water City/Municipal
Unit Floor 60
Structure Type Frame - Wood
Others
Restrictions Pets Allowed w/Rest.,Rentals Allowed,Smoking Restrictions
Tax ID 029-328-071
Ownership Freehold Strata
Energy Description Baseboard,Electric
Pets Allowed 2
Read Less
Want to know what your home might be worth? Contact us for a FREE valuation!

Our team is ready to help you sell your home for the highest possible price ASAP

Bought with Keller Williams Realty VanCentral

GET MORE INFORMATION





