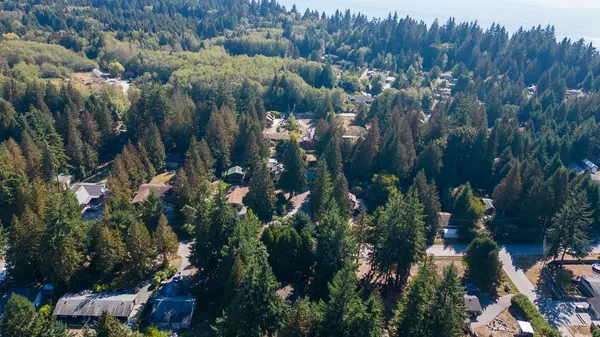$500,000
$619,000
19.2%For more information regarding the value of a property, please contact us for a free consultation.
7974 SOUTHWOOD RD Halfmoon Bay, BC V7Z 1C9
2 Beds
2 Baths
1,024 SqFt
Key Details
Sold Price $500,000
Property Type Manufactured Home
Sub Type Manufactured with Land
Listing Status Sold
Purchase Type For Sale
Square Footage 1,024 sqft
Price per Sqft $488
Subdivision Halfmn Bay Secret Cv Redroofs
MLS Listing ID R2816719
Sold Date 11/24/23
Style 1 Storey
Bedrooms 2
Full Baths 2
Abv Grd Liv Area 1,024
Total Fin. Sqft 1024
Year Built 1981
Annual Tax Amount $2,723
Tax Year 2023
Lot Size 0.390 Acres
Acres 0.39
Property Description
Great value in the sweet spot of Halfmoon Bay! This double-wide home plus garage/workshop sits on more than 1/3 acre of flat, quiet, private, pristine park-like land. It is only a short walk to the general store, Sargents Bay Beach, the Welcome Woods trail system and the local elementary school! With over 1000 sq ft this 2 bed/2bath offers a spacious open living/dining room and a large mud room. Workshop is over 300 sq ft - so plenty of space for projects or covered parking. There is a new cedar shed, a newer hot water tank and natural gas at the lot line. Move in now or sell the double wide and build your dream home on this spectacular lot!
Location
Province BC
Community Halfmn Bay Secret Cv Redroofs
Area Sunshine Coast
Zoning R1
Rooms
Basement Crawl, None
Kitchen 1
Separate Den/Office N
Interior
Interior Features Clothes Dryer, Clothes Washer, Dishwasher, Garage Door Opener, Refrigerator, Storage Shed
Heating Forced Air
Heat Source Forced Air
Exterior
Exterior Feature None
Parking Features DetachedGrge/Carport, Open, RV Parking Avail.
Garage Spaces 1.0
Garage Description 19'8 x 17'3
View Y/N No
Roof Type Torch-On
Lot Frontage 100.0
Lot Depth 171.0
Total Parking Spaces 5
Building
Story 1
Sewer Septic
Water City/Municipal
Structure Type Manufactured/Mobile
Others
Tax ID 007-290-250
Ownership Freehold NonStrata
Energy Description Forced Air
Read Less
Want to know what your home might be worth? Contact us for a FREE valuation!

Our team is ready to help you sell your home for the highest possible price ASAP

Bought with RE/MAX Oceanview Realty
GET MORE INFORMATION





