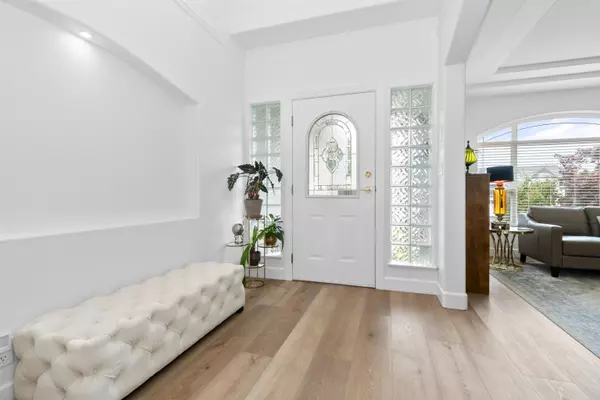$1,290,000
$1,328,888
2.9%For more information regarding the value of a property, please contact us for a free consultation.
243 MIAMI RIVER DR Harrison Hot Springs, BC V0M 1K0
4 Beds
3 Baths
3,322 SqFt
Key Details
Sold Price $1,290,000
Property Type Single Family Home
Sub Type House/Single Family
Listing Status Sold
Purchase Type For Sale
Square Footage 3,322 sqft
Price per Sqft $388
Subdivision Harrison Hot Springs
MLS Listing ID R2825207
Sold Date 12/19/23
Style Reverse 2 Storey w/Bsmt
Bedrooms 4
Full Baths 2
Half Baths 1
Abv Grd Liv Area 2,061
Total Fin. Sqft 3322
Year Built 1996
Annual Tax Amount $3,972
Tax Year 2023
Lot Size 9,580 Sqft
Acres 0.22
Property Description
Absolutely stunning! Over 3350sqft of completely renovated living. Enter the grand foyer w/soaring ceilings, classy Living/dining room. Open concept kitchen will give you show home vibes! Custom cabinets w/soft close & feature lighting, oversized island w/farmhouse sink, gas stove, quartz countertops, beautiful lighting, huge familyroom w/wine bar. Main floor primary is fit for royalty w/its to die for ensuite w/heated floors & walk in glass shower w/separate soaking tub and access to back deck. Huge laundry w/quartz counters. Wide plank vinyl flooring throughout the home and central AC. Upstairs has 2 lrg beds & massive bonus room/3rd bedroom. Overlooking the Miami river your backyard oasis has large private deck, gorgeous landscaping. 3car 14ft high garage. A short stroll to the beach!
Location
Province BC
Community Harrison Hot Springs
Area Harrison Lake
Zoning R1
Rooms
Other Rooms Primary Bedroom
Basement Crawl, Full, Unfinished
Kitchen 1
Separate Den/Office N
Interior
Interior Features Air Conditioning, ClthWsh/Dryr/Frdg/Stve/DW, Garage Door Opener, Wet Bar
Heating Forced Air, Natural Gas
Fireplaces Number 2
Fireplaces Type Natural Gas
Heat Source Forced Air, Natural Gas
Exterior
Exterior Feature Balcny(s) Patio(s) Dck(s), Fenced Yard
Parking Features Garage; Triple, RV Parking Avail.
Garage Spaces 3.0
Amenities Available None
View Y/N Yes
View River, mountains
Roof Type Asphalt
Lot Frontage 79.9
Lot Depth 125.4
Total Parking Spaces 12
Building
Story 3
Sewer City/Municipal
Water City/Municipal
Structure Type Frame - Wood
Others
Tax ID 002-314-550
Ownership Freehold NonStrata
Energy Description Forced Air,Natural Gas
Read Less
Want to know what your home might be worth? Contact us for a FREE valuation!

Our team is ready to help you sell your home for the highest possible price ASAP

Bought with Royal LePage Little Oak Realty
GET MORE INFORMATION





