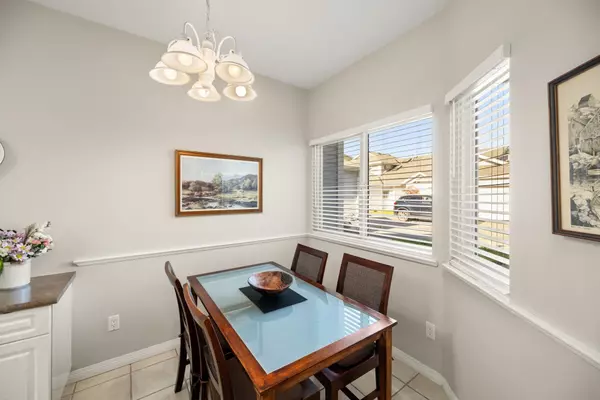$655,000
$659,000
0.6%For more information regarding the value of a property, please contact us for a free consultation.
730 MCCOMBS DR #11 Harrison Hot Springs, BC V0M 1K0
3 Beds
3 Baths
1,760 SqFt
Key Details
Sold Price $655,000
Property Type Multi-Family
Sub Type 1/2 Duplex
Listing Status Sold
Purchase Type For Sale
Square Footage 1,760 sqft
Price per Sqft $372
Subdivision Harrison Hot Springs
MLS Listing ID R2859048
Sold Date 04/10/24
Style 2 Storey,Rancher/Bungalow w/Loft
Bedrooms 3
Full Baths 2
Half Baths 1
Maintenance Fees $422
Abv Grd Liv Area 1,150
Total Fin. Sqft 1760
Rental Info 100
Year Built 1997
Annual Tax Amount $2,401
Tax Year 2023
Property Description
LIVE THE RETIREMENT DREAM at Harrison Lake Estates. This quiet gated complex has RV parking, an active club house & 2 guest suites. With 1760 sq. ft. the floor plan has a LG kitchen and eating area, a beautiful bright living & dining area with vaulted ceilings and skylights. The primary bedroom on the main has access to the back yard and covered deck area with the ensuite boasting a large soaker tub, separate walk-in shower and double sinks. The upper floor offers two more bedrooms - one with an ensuite. Close to the lake, beach and boat launch area. Here you will enjoy endless recreation possibilities, shopping, an array of restaurants and coffee shops, golf course, as well as hiking trails right outside your door. LG FENCED LANDSCAPED YARD. Bring your pets - no size restrictions!
Location
Province BC
Community Harrison Hot Springs
Area Harrison Lake
Zoning R5
Rooms
Other Rooms Bedroom
Basement None
Kitchen 1
Separate Den/Office N
Interior
Interior Features Air Conditioning, ClthWsh/Dryr/Frdg/Stve/DW, Drapes/Window Coverings, Garage Door Opener, Microwave
Heating Forced Air, Natural Gas
Fireplaces Number 1
Fireplaces Type Gas - Natural
Heat Source Forced Air, Natural Gas
Exterior
Exterior Feature Fenced Yard, Patio(s)
Parking Features Garage; Double
Garage Spaces 2.0
Amenities Available Club House, Guest Suite
View Y/N Yes
View Surrounding Mountains
Roof Type Fibreglass
Total Parking Spaces 2
Building
Faces West
Story 2
Sewer City/Municipal
Water City/Municipal
Unit Floor 11
Structure Type Frame - Wood
Others
Senior Community 55+
Restrictions Age Restrictions,Pets Allowed w/Rest.,Smoking Restrictions
Age Restriction 55+
Tax ID 024-184-616
Ownership Freehold Strata
Energy Description Forced Air,Natural Gas
Pets Allowed 2
Read Less
Want to know what your home might be worth? Contact us for a FREE valuation!

Our team is ready to help you sell your home for the highest possible price ASAP

Bought with RE/MAX Nyda Realty Inc.
GET MORE INFORMATION





