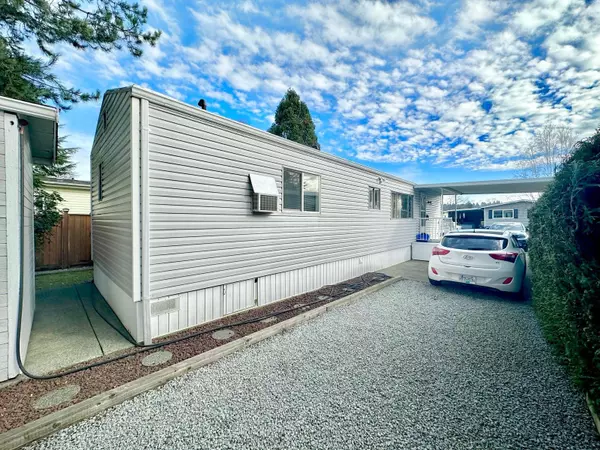$215,000
$239,000
10.0%For more information regarding the value of a property, please contact us for a free consultation.
145 KING EDWARD ST #40 Coquitlam, BC V3K 6L3
1 Bed
1 Bath
672 SqFt
Key Details
Sold Price $215,000
Property Type Manufactured Home
Sub Type Manufactured
Listing Status Sold
Purchase Type For Sale
Square Footage 672 sqft
Price per Sqft $319
Subdivision Maillardville
MLS Listing ID R2851969
Sold Date 03/30/24
Style Manufactured/Mobile
Bedrooms 1
Full Baths 1
PAD Fee $814
Abv Grd Liv Area 672
Total Fin. Sqft 672
Year Built 1982
Annual Tax Amount $664
Tax Year 2023
Property Description
Mill Creek Village, This is the perfect place to call home. This park has a great reputation in the mobile home park community. Walking distance to shopping, movie theatre, restaurants, schools and more. Easy access to transit and HWY 1. This single wide 1 bedroom 1 bath was constructed in 1982, open floor plan with all the comforts of home, vaulted ceilings, Bay Window, AC, laundry room, walk in closet and more. Enjoy your private fenced yard with recent upgrades to landscaping, the perfect place to enjoy a quiet afternoon. bonus 8x8 shed for all your storage needs. This is the perfect place to call home, get into the market and a fantastic location at an affordable price, this is a must see! book your private showing today. Open house Sunday March 10th, 2-4
Location
Province BC
Community Maillardville
Area Coquitlam
Building/Complex Name MILL CREEK VILLAGE
Zoning MH
Rooms
Basement None
Kitchen 1
Separate Den/Office N
Interior
Interior Features Air Conditioning, Clothes Washer/Dryer, Refrigerator, Storage Shed, Stove, Vaulted Ceiling
Heating Forced Air, Natural Gas
Heat Source Forced Air, Natural Gas
Exterior
Exterior Feature Fenced Yard
Parking Features Carport; Single, Open
Garage Spaces 1.0
Amenities Available Club House
Roof Type Metal
Total Parking Spaces 3
Building
Story 1
Sewer City/Municipal
Water City/Municipal
Unit Floor 40
Structure Type Manufactured/Mobile
Others
Tax ID 800-167-617
Ownership Leasehold not prepaid-NonStrata
Energy Description Forced Air,Natural Gas
Read Less
Want to know what your home might be worth? Contact us for a FREE valuation!

Our team is ready to help you sell your home for the highest possible price ASAP

Bought with RE/MAX Crest Realty

GET MORE INFORMATION





