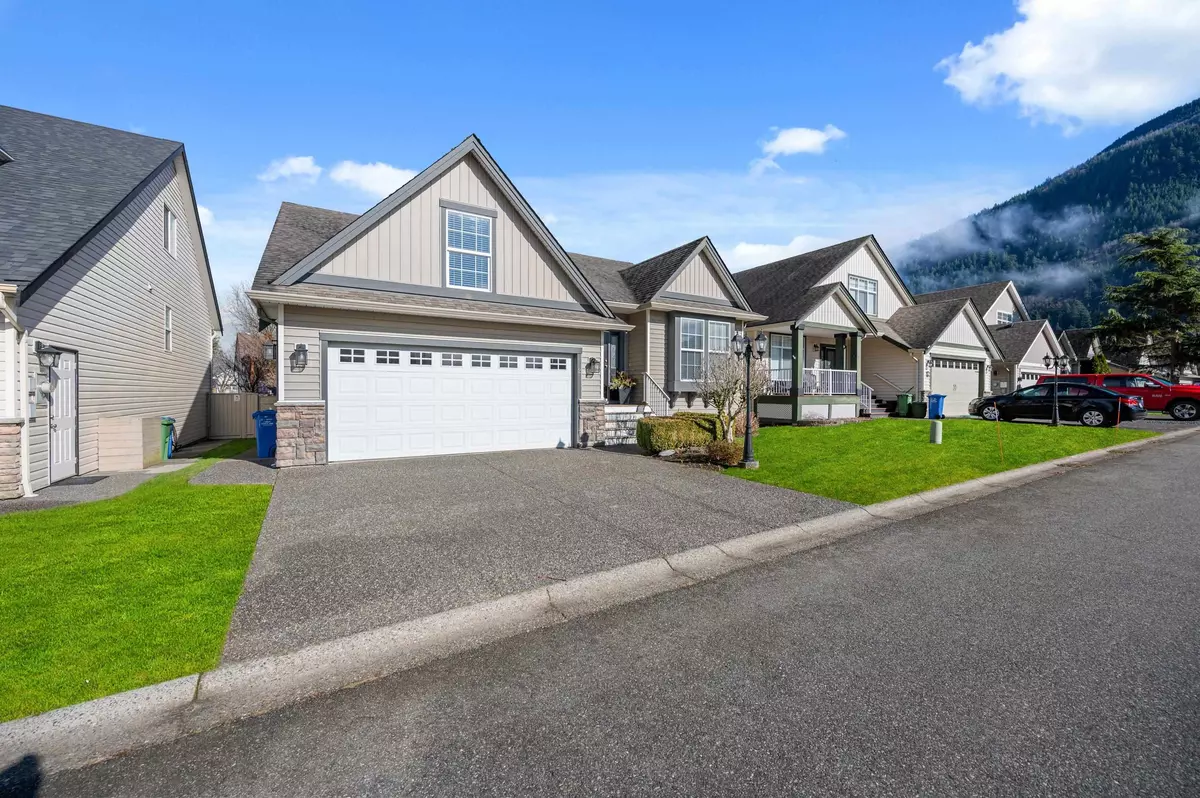$780,000
$789,000
1.1%For more information regarding the value of a property, please contact us for a free consultation.
349 WALNUT AVE #2 Harrison Hot Springs, BC V0M 1K0
3 Beds
2 Baths
1,608 SqFt
Key Details
Sold Price $780,000
Property Type Single Family Home
Sub Type House/Single Family
Listing Status Sold
Purchase Type For Sale
Square Footage 1,608 sqft
Price per Sqft $485
Subdivision Harrison Hot Springs
MLS Listing ID R2859347
Sold Date 03/20/24
Style Rancher/Bungalow
Bedrooms 3
Full Baths 2
Maintenance Fees $91
Abv Grd Liv Area 1,335
Total Fin. Sqft 1608
Rental Info 100
Year Built 2004
Annual Tax Amount $3,142
Tax Year 2023
Lot Size 4,269 Sqft
Acres 0.1
Property Description
Discover your dream home in the scenic beauty of Harrison Hot Springs, BC, perfectly positioned a short walk from the tranquil Harrison Lake and surrounded by stunning mountain vistas. This charming home boasts 3 bedrooms, providing ample space for comfort and relaxation. With 2 well-appointed bathrooms and a generous loft, the house is designed to maximize natural light, creating a warm and inviting atmosphere.The open design concept ensures a seamless flow throughout the living spaces, while the fully fenced backyard offers a private oasis for outdoor activities or simply enjoying the peaceful surroundings. Its excellent location allows for easy access to local restaurants, shops, the beach, and schools, making it an ideal choice for both convenience and leisure. RV parking available.
Location
Province BC
Community Harrison Hot Springs
Area Harrison Lake
Zoning R3
Rooms
Other Rooms Flex Room
Basement Crawl
Kitchen 1
Separate Den/Office N
Interior
Interior Features ClthWsh/Dryr/Frdg/Stve/DW
Heating Forced Air, Natural Gas
Fireplaces Number 1
Fireplaces Type Natural Gas
Heat Source Forced Air, Natural Gas
Exterior
Exterior Feature Fenced Yard, Patio(s)
Parking Features Garage; Double
Garage Spaces 2.0
View Y/N Yes
View Mountains
Roof Type Asphalt
Lot Frontage 50.0
Total Parking Spaces 4
Building
Faces North
Story 2
Sewer Community
Water City/Municipal
Unit Floor 2
Structure Type Frame - Wood
Others
Restrictions Pets Allowed w/Rest.,Rentals Allowed
Tax ID 025-767-186
Ownership Freehold NonStrata
Energy Description Forced Air,Natural Gas
Read Less
Want to know what your home might be worth? Contact us for a FREE valuation!

Our team is ready to help you sell your home for the highest possible price ASAP

Bought with HouseSigma Inc.
GET MORE INFORMATION





