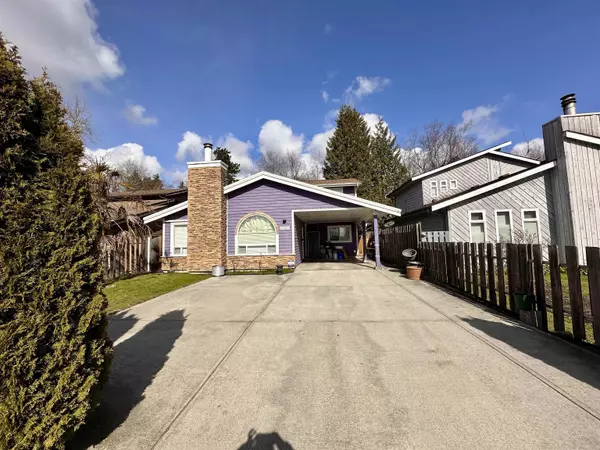$1,396,000
$1,429,000
2.3%For more information regarding the value of a property, please contact us for a free consultation.
11411 KINGSBRIDGE DR Richmond, BC V7A 4T1
3 Beds
2 Baths
1,480 SqFt
Key Details
Sold Price $1,396,000
Property Type Single Family Home
Sub Type House/Single Family
Listing Status Sold
Purchase Type For Sale
Square Footage 1,480 sqft
Price per Sqft $943
Subdivision Ironwood
MLS Listing ID R2859224
Sold Date 04/07/24
Style 2 Storey
Bedrooms 3
Full Baths 2
Abv Grd Liv Area 960
Total Fin. Sqft 1480
Year Built 1977
Annual Tax Amount $3,546
Tax Year 2023
Lot Size 4,039 Sqft
Acres 0.09
Property Description
Welcome to your new home! Nestled in a serene neighbourhood, this gem offers accessibility to highways, transit, churches, and shopping. Perfect for families, it boasts all levels of schooling nearby. Step inside to discover brand new stainless steel appliances—microwave, stove, fridge, and dishwasher—elevating your culinary experience. Enjoy upgraded flooring, newer carpets, and laminate throughout, pot-lights throughout, a/c in the family room and bedrooms, the list goes on... Don''t miss out on this affordable haven. Book a viewing now!
Location
Province BC
Community Ironwood
Area Richmond
Building/Complex Name Ironwood
Zoning RES
Rooms
Other Rooms Bedroom
Basement None
Kitchen 1
Separate Den/Office N
Interior
Interior Features ClthWsh/Dryr/Frdg/Stve/DW, Dishwasher, Drapes/Window Coverings, Storage Shed
Heating Baseboard, Electric
Fireplaces Number 1
Fireplaces Type Wood
Heat Source Baseboard, Electric
Exterior
Exterior Feature Fenced Yard, Patio(s)
Parking Features Carport; Single
Garage Spaces 1.0
Roof Type Asphalt
Lot Frontage 40.0
Total Parking Spaces 2
Building
Story 2
Sewer City/Municipal
Water City/Municipal
Structure Type Frame - Wood
Others
Tax ID 004-063-597
Ownership Freehold NonStrata
Energy Description Baseboard,Electric
Read Less
Want to know what your home might be worth? Contact us for a FREE valuation!

Our team is ready to help you sell your home for the highest possible price ASAP

Bought with LeHomes Realty Premier
GET MORE INFORMATION



