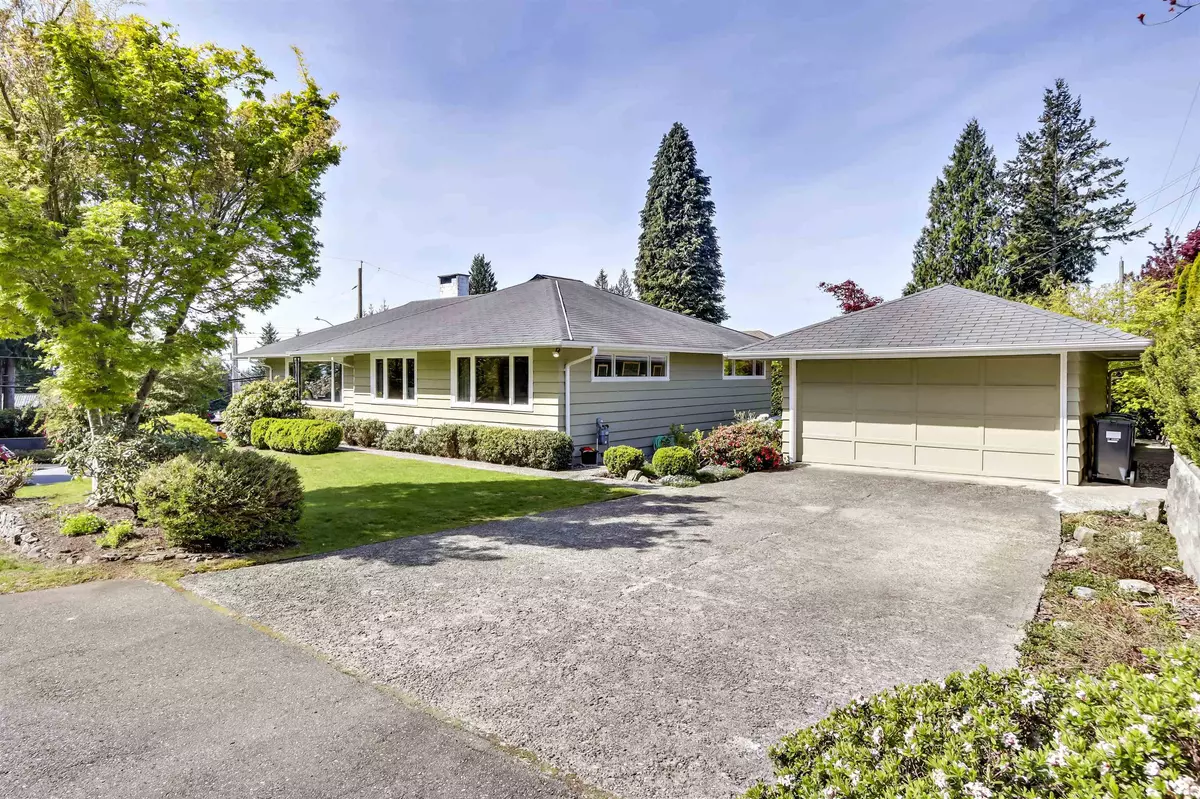$2,500,000
$2,586,000
3.3%For more information regarding the value of a property, please contact us for a free consultation.
3825 GLENVIEW CRES North Vancouver, BC V7R 3G2
4 Beds
2 Baths
2,533 SqFt
Key Details
Sold Price $2,500,000
Property Type Single Family Home
Sub Type House/Single Family
Listing Status Sold
Purchase Type For Sale
Square Footage 2,533 sqft
Price per Sqft $986
Subdivision Forest Hills Nv
MLS Listing ID R2878066
Sold Date 06/15/24
Style Rancher/Bungalow w/Bsmt.
Bedrooms 4
Full Baths 2
Abv Grd Liv Area 1,461
Total Fin. Sqft 2533
Year Built 1955
Annual Tax Amount $8,423
Tax Year 2023
Lot Size 8,625 Sqft
Acres 0.2
Property Description
The perfect place to raise a family and situated in the quiet part of Edgemont, this 2,500+ sqft 4-bedroom, 2-bathroom home sits on over 8,600 sqft of useable land and offers complete privacy. A cozy gas-burning fireplace centers the sun-drenched living room that opens to the bright, smartly designed kitchen with eating area and outside deck. Other main floor features include three nicely sized bedrooms and hardwood flooring throughout. Below offers natural sunlight through the over-sized family room windows, a large recreation room and fourth bedroom. The very private backyard features a beautiful patio surrounded by lush greenery. Ideal for family BBQs. Easy walking distance to trails including Mosquito Creek and in the Highlands Elementary and Handsworth Secondary school catchments.
Location
Province BC
Community Forest Hills Nv
Area North Vancouver
Zoning RSH
Rooms
Other Rooms Foyer
Basement Fully Finished
Kitchen 1
Separate Den/Office N
Interior
Interior Features ClthWsh/Dryr/Frdg/Stve/DW, Drapes/Window Coverings, Microwave, Windows - Thermo
Heating Natural Gas
Fireplaces Number 2
Fireplaces Type Natural Gas
Heat Source Natural Gas
Exterior
Exterior Feature Patio(s) & Deck(s)
Parking Features Carport; Multiple
Garage Spaces 2.0
Roof Type Asphalt
Lot Frontage 116.5
Lot Depth 80.0
Total Parking Spaces 4
Building
Story 2
Sewer City/Municipal
Water City/Municipal
Structure Type Frame - Wood
Others
Tax ID 003-637-352
Ownership Freehold NonStrata
Energy Description Natural Gas
Read Less
Want to know what your home might be worth? Contact us for a FREE valuation!

Our team is ready to help you sell your home for the highest possible price ASAP

Bought with Oakwyn Realty Ltd.

GET MORE INFORMATION





