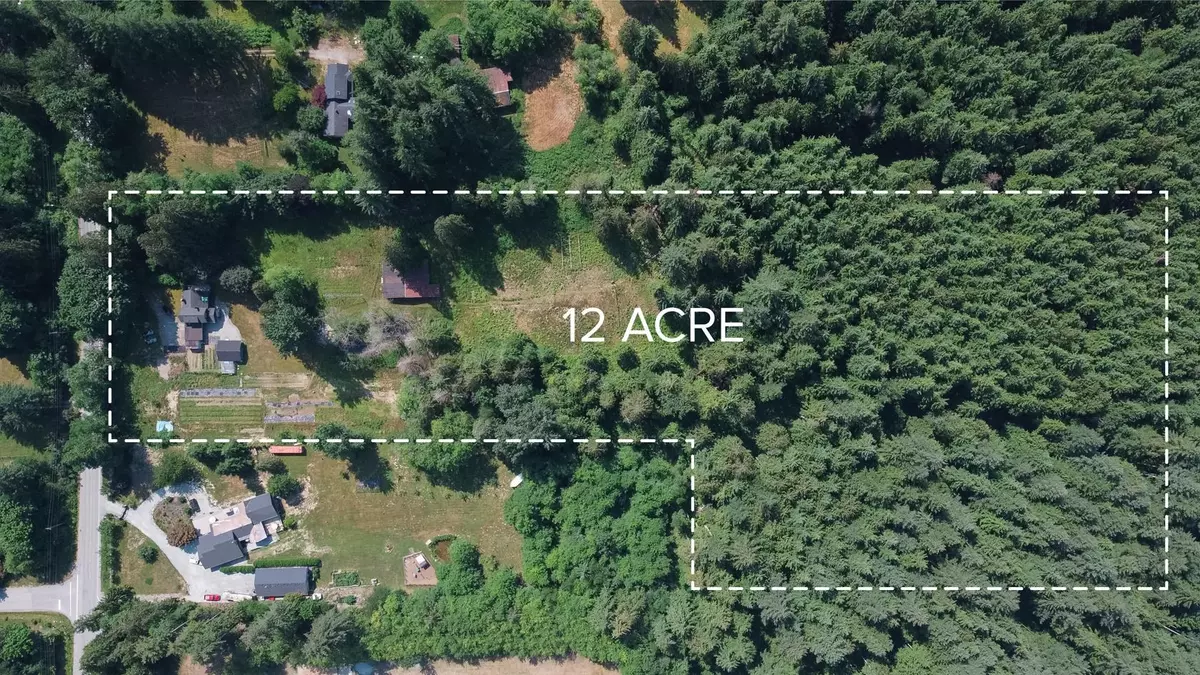$1,600,000
$1,699,000
5.8%For more information regarding the value of a property, please contact us for a free consultation.
27407 112 AVE Maple Ridge, BC V2W 1Y7
4 Beds
3 Baths
2,744 SqFt
Key Details
Sold Price $1,600,000
Property Type Single Family Home
Sub Type House with Acreage
Listing Status Sold
Purchase Type For Sale
Square Footage 2,744 sqft
Price per Sqft $583
Subdivision Whonnock
MLS Listing ID R2855783
Sold Date 05/25/24
Style 2 Storey
Bedrooms 4
Full Baths 3
Abv Grd Liv Area 1,114
Total Fin. Sqft 2206
Year Built 1910
Annual Tax Amount $6,678
Tax Year 2022
Lot Size 11.960 Acres
Acres 11.96
Property Description
Escape to your own 12-acre heavenly retreat, nestled in the heart of breathtaking natural beauty! This property features a MAIN RESIDENCE spanning 2200 sq. ft., along with a DETACHED GUEST SUITE. But wait, there''s more! Discover the MASSIVE SHOP equipped with concrete floors, power, and water for all your hobbies, complemented by a convenient storage shed. Let your gardening aspirations flourish amidst tall trees and a picturesque creek. With 40% of the property zoned for Rural Res - RS3 with potential redevelopment, the possibilities are endless. Embrace the boundless potential of this expansive property and immerse yourself in the wonders of nature. Properties like this are becoming increasingly rare, so seize the opportunity to make this paradise your very own. BC Assessment: $2,174,000
Location
Province BC
Community Whonnock
Area Maple Ridge
Zoning RS-3
Rooms
Other Rooms Walk-In Closet
Basement Crawl
Kitchen 2
Separate Den/Office N
Interior
Interior Features ClthWsh/Dryr/Frdg/Stve/DW
Heating Electric
Heat Source Electric
Exterior
Exterior Feature Patio(s) & Deck(s)
Parking Features Carport; Multiple
Garage Spaces 3.0
Amenities Available Barn, Guest Suite, Workshop Detached
Roof Type Asphalt,Metal
Total Parking Spaces 6
Building
Story 4
Sewer Septic
Water Well - Shallow
Structure Type Frame - Wood
Others
Tax ID 007-324-499
Ownership Freehold NonStrata
Energy Description Electric
Read Less
Want to know what your home might be worth? Contact us for a FREE valuation!

Our team is ready to help you sell your home for the highest possible price ASAP

Bought with Royal LePage - Wolstencroft
GET MORE INFORMATION





