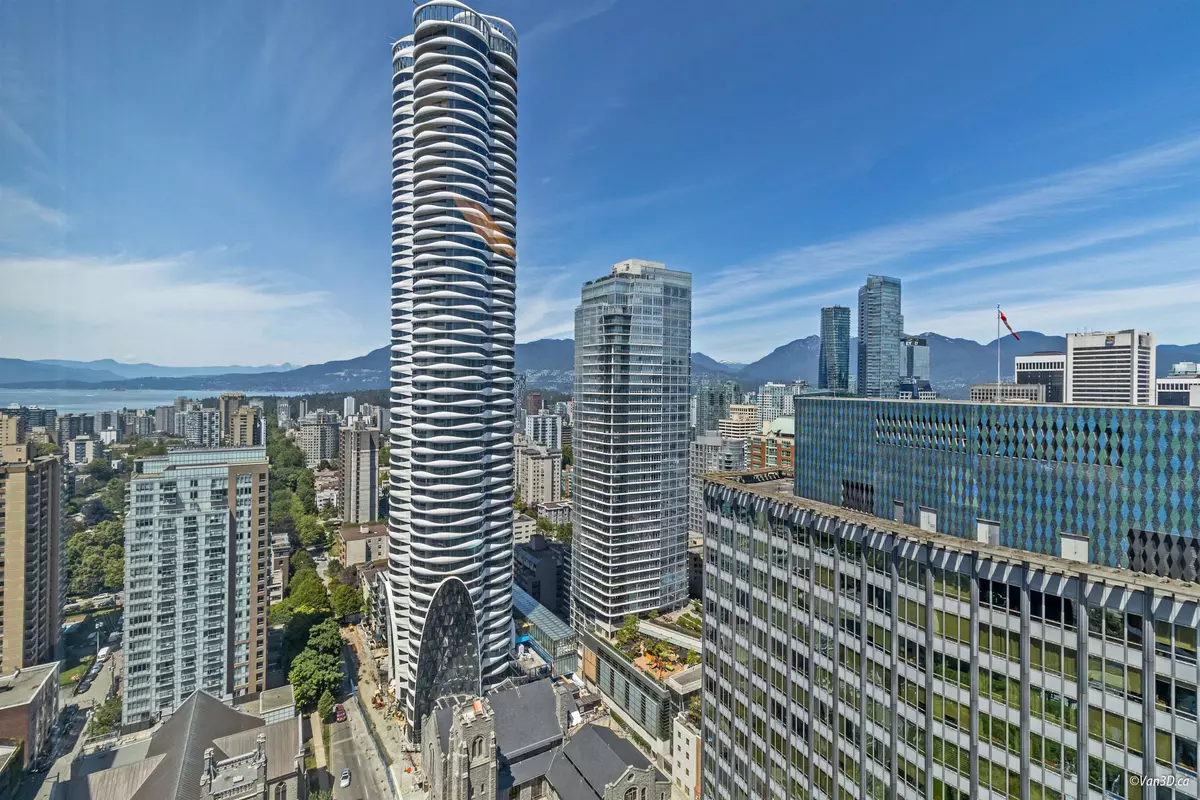$912,000
$939,000
2.9%For more information regarding the value of a property, please contact us for a free consultation.
938 NELSON ST #3203 Vancouver, BC V6Z 3A7
1 Bed
2 Baths
794 SqFt
Key Details
Sold Price $912,000
Property Type Condo
Sub Type Apartment/Condo
Listing Status Sold
Purchase Type For Sale
Square Footage 794 sqft
Price per Sqft $1,148
Subdivision Downtown Vw
MLS Listing ID R2891694
Sold Date 11/08/24
Style Upper Unit
Bedrooms 1
Full Baths 1
Half Baths 1
Maintenance Fees $723
Abv Grd Liv Area 794
Total Fin. Sqft 794
Year Built 2001
Annual Tax Amount $2,672
Tax Year 2023
Property Description
Welcome to prestige One Wall Center, luxury one bed executive suite with floor to ceiling windows, filled with natural light and panoramic view of the city, mountain and water. one and half bath, open kitchen, granite counter top, gas stove, integrated fridge and dish washer, heated bathroom floor, walk in closet, air conditioning for your comfort living. Enjoy 24 hours concierge service,, hotel fitness center and swimming pool. comes with one parking and one storage locker. View by appointment, easy to show.
Location
Province BC
Community Downtown Vw
Area Vancouver West
Building/Complex Name One Wall
Zoning CD-1
Rooms
Basement None
Kitchen 1
Separate Den/Office Y
Interior
Heating Forced Air
Heat Source Forced Air
Exterior
Exterior Feature None
Parking Features Garage; Underground
Garage Spaces 1.0
Amenities Available Air Cond./Central, Elevator, Exercise Centre, In Suite Laundry, Pool; Indoor, Storage, Concierge
View Y/N Yes
View CITY, WATER
Roof Type Other
Total Parking Spaces 1
Building
Story 1
Sewer City/Municipal
Water City/Municipal
Unit Floor 3203
Structure Type Concrete,Other
Others
Restrictions Pets Allowed w/Rest.,Rentals Allwd w/Restrctns,Smoking Restrictions
Tax ID 025-089-242
Ownership Freehold Strata
Energy Description Forced Air
Read Less
Want to know what your home might be worth? Contact us for a FREE valuation!

Our team is ready to help you sell your home for the highest possible price ASAP

Bought with KA & Associates Real Estate Ltd.

GET MORE INFORMATION





